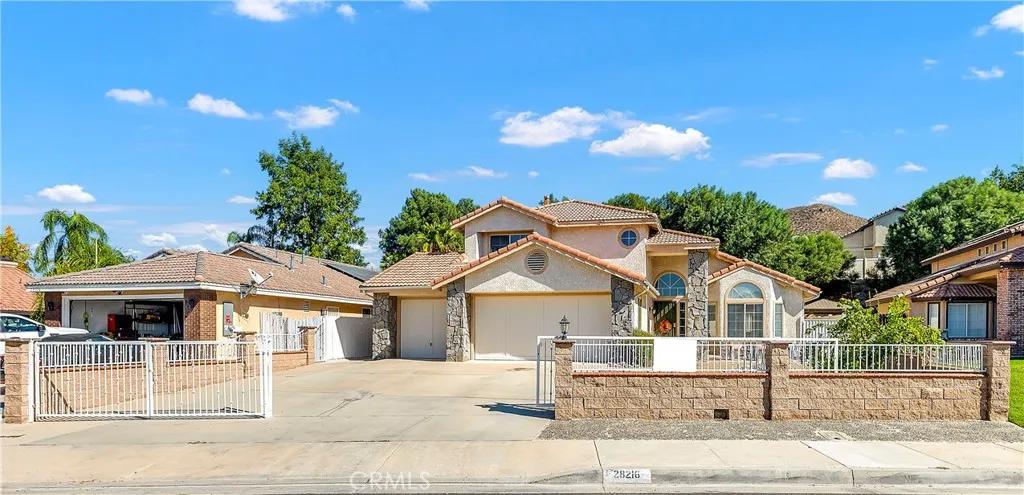
28216 Cannon Drive
Menifee, CA 92585
$572,000
Sold Price
- 4 Beds
- 3 Bathrooms
- 2,070 sq ft
Local Information
About this home
BRING THE FAMILY AND CHECK OUT THIS BEAUTIFUL 4 BEDROOM, 3 BATHS HOME ON .20 ACRE LOT! This prime location in the foothills of McCall Canyon allows for a tranquil setting and lovely Mountain views. Offers great use of 2070 sq. ft. including spacious Living Room, separate Family Room with fireplace, open Dining area, indoor Laundry, vaulted ceilings, large upstairs Bedrooms and 1 full Bedroom and Bathroom DOWNSTAIRS...perfect for the large family! The Gourmet Kitchen features NEW paint, Quartz counters with breakfast bar, NEW stove and microwave, plenty of cabinet space, stainless appliances and walk-in pantry. The vaulted ceiling Primary Bedroom offers plenty of space with Primary Bath including dual sinks, separate soaking tub & walk-in closet. This home also offers an open floor plan with WHOLE HOUSE FAN, NEW LVP floors, ceiling fans & custom fixtures throughout. The fully fenced, large lot has gated entry, low maintainance landscape, covered back patio with extensive hardscape, NEW Gazebo, side yard good for dog kennel/storage area. The large 3 CAR GARAGE has Epoxy floors, additional storage and parking. Close to shopping, schools, parks, hospital and minutes to 215 freeway access. NO H.O.A. WE WELCOME VA & FHA. BUYER CLOSING COST CREDIT AVAILABLE!
Home Highlights
Single Family
None
8712 sq ft
3 Garage(s)
No Info
Home Details for 28216, Cannon Drive
Interior Features
Interior Features
- Interior Home Features: Family Room, Storage, Breakfast Bar, Breakfast Nook, Stone Counters, Pantry, Updated Kitchen
- Flooring: Tile, Vinyl, Carpet
- Fireplace: Family Room, Gas
- Kitchen: Breakfast Bar, Breakfast Nook, Counter - Stone, Garbage Disposal, Microwave, Pantry, Refrigerator, Updated Kitchen, Other
- Laundry: Laundry Room, Inside
Beds & Baths
- Number of Bathrooms: 3
- Number of Bedrooms: 4
Heating & Cooling
- Heating: Central
- Cooling: Ceiling Fan(s), Central Air
Appliances & Utilities
- Appliances: Disposal, Microwave, Refrigerator
- Utilities: Sewer Connected, Natural Gas Connected
Exterior Features
Exterior Home Features
- Exterior Details: Lighting, Other
- Roof: Tile, Cement
Parking & Garage
- Parking: Attached, Other, On Street
- Garage: Has Garage
- Number of Garages: 3
Pool & Views
- Pool: None
- Private Pool: No Private Pool
- Views: Hills, Mountain(s), Other
Water & Sewer
- Water Source: Public
- Sewer: Public Sewer
Property Information
Property Information
- Parcel Number: 336360024
- Levels: Two Story
- Lot Size (sq ft): 8,712
Property Type & Style
- Type: Residential
- Subtype: Detached
Year Built
- Year: 1992
Location
- Directions: 215 frwy to McCall- go East
Listing Attribution
- Agent Name: Ashley Hoagland
- Brokerage: Coldwell Banker Assoc.Brkr-Mur
- Contact: 951-698-2323
Bay East ©2024 CCAR ©2024. bridgeMLS ©2024. Information Deemed Reliable But Not Guaranteed. This information is being provided by the Bay East MLS, or CCAR MLS, or bridgeMLS. The listings presented here may or may not be listed by the Broker/Agent operating this website. This information is intended for the personal use of consumers and may not be used for any purpose other than to identify prospective properties consumers may be interested in purchasing. Data last updated at 12/27/2024, 2:03:45 PM PDT.

