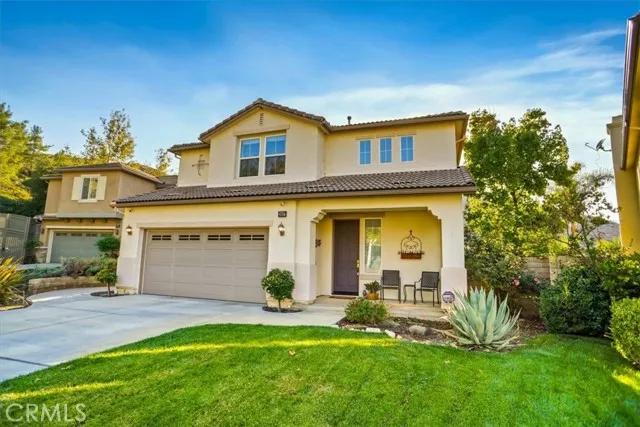
28207 Lorita Lane
Saugus (santa Clarita), CA 91350
$1,090,000
Sold Price
- 5 Beds
- 3 Bathrooms
- 2,789 sq ft
Local Information
About this home
Pool Home in the desirable Madison - St. Clare Community. 5 Bedroom model (configured as 5 bed + office/den + loft), 3 Bath, located on a Spacious Cul-de-sac Lot! First Floor Guest Bedroom with Full Guest Bathroom with walk-in shower, Ideal for in-laws or guests, Next Gen potential. Reasonable HOA Fees! NO MELLO ROOS. Porch Entry opens to a spacious Living Room with cathedral ceiling accented by a sweeping staircase. The Living Room connects to a separate Dining Room; perfect for entertaining! Kitchen with granite counters, large island/bar, gas cooktop, double ovens, microwave, pantry cabinet, built-in desk and a adjoining Sunny Eat-In area. The Kitchen opens to the Family Room highlighted with a Fireplace and looks out to the Patio, yard & Pool areas. Additional First Floor Bonus area ideal for a Music Room, Den or office. Ascend the Sweeping Staircase to the upper floor Primary Bedroom Suite with coffered ceiling and walk-in closet. Primary Bathroom features dual sink vanities, make-up area, soaking tub, walk-in shower and water closet. Bedrooms 3, 4 & 5, plus a the Loft/Bonus area also located on Upper Level. Additional features are mirrored closet doors and ceiling fans. Upstairs Full Hall Guest Bathroom with dual sink vanity. Upper Level Laundry Room with ample storage cabi
Home Highlights
Single Family
$90/Monthly
7989 sq ft
2 Garage(s)
No Info
Home Details for 28207, Lorita Lane
Interior Features
Interior Features
- Interior Home Features: Family Room, Breakfast Bar, Stone Counters
- Fireplace: Family Room, Gas Starter
- Kitchen: Breakfast Bar, Counter - Stone, Dishwasher, Double Oven, Garbage Disposal, Gas Range/Cooktop, Microwave
- Laundry: Gas Dryer Hookup, Laundry Room, Other, Inside, Upper Level
Beds & Baths
- Number of Bathrooms: 3
- Number of Bedrooms: 5
Heating & Cooling
- Cooling: Ceiling Fan(s), Central Air, Whole House Fan, See Remarks
Appliances & Utilities
- Appliances: Dishwasher, Double Oven, Disposal, Gas Range, Microwave
Exterior Features
Exterior Home Features
- Exterior Details: Backyard, Back Yard, Front Yard
- Roof: Cement, Shingle
- Window: Double Pane Windows
Parking & Garage
- Parking: Attached, Int Access From Garage
- Garage: Has Garage
- Number of Garages: 2
Pool & Views
- Pool: In Ground
- Private Pool: Has Private Pool
- Views: Hills
Water & Sewer
- Water Source: Public
- Sewer: Public Sewer
Property Information
Property Information
- Parcel Number: 2812077001
- Levels: Two Story
- Lot Size (sq ft): 7,987
Property Type & Style
- Type: Residential
- Subtype: Detached
- Architectural Style: Traditional
Year Built
- Year: 2004
Location
- Directions: I-5 North to Valencia Blvd Exit, Right (NE) on Val
Listing Attribution
- Agent Name: Craig Volding
- Brokerage: RE/MAX of Santa Clarita
- Contact: 661-977-5083
Bay East ©2024 CCAR ©2024. bridgeMLS ©2024. Information Deemed Reliable But Not Guaranteed. This information is being provided by the Bay East MLS, or CCAR MLS, or bridgeMLS. The listings presented here may or may not be listed by the Broker/Agent operating this website. This information is intended for the personal use of consumers and may not be used for any purpose other than to identify prospective properties consumers may be interested in purchasing. Data last updated at 3/18/2025, 10:56:04 AM PDT.

