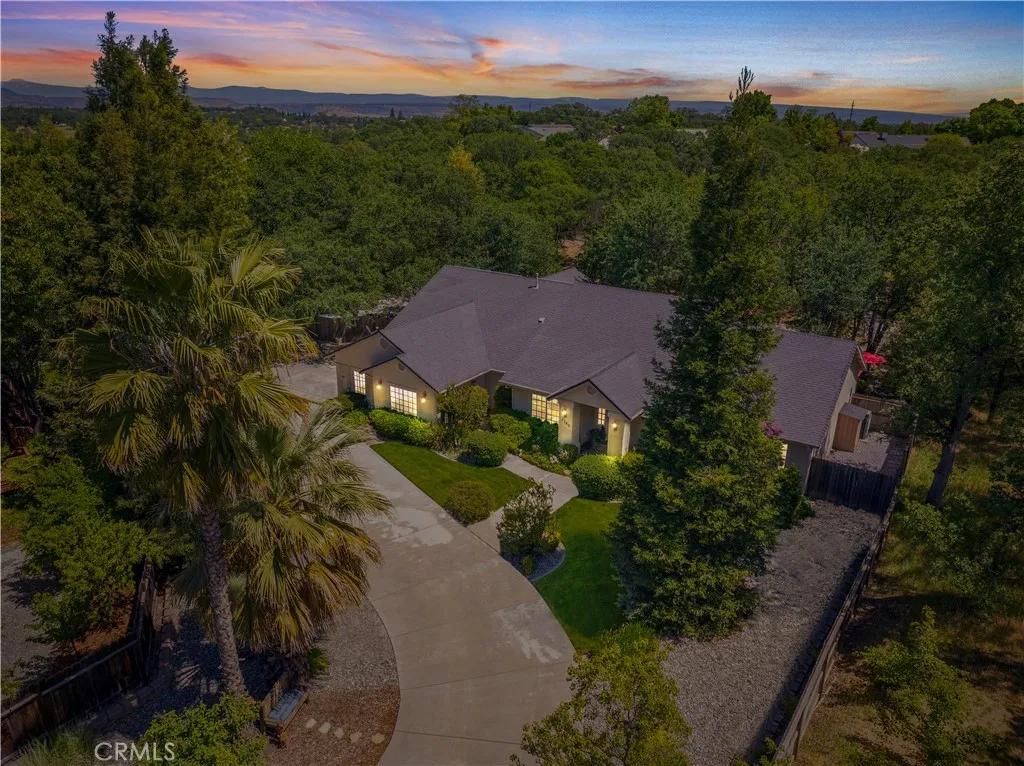
2780 Highland Bluff
Red Bluff, CA 96080
$580,000
Sold Price
- 3 Beds
- 3 Bathrooms
- 2,624 sq ft
Local Information
About this home
Indulge in the epitome of luxury living amidst the enchanting ambiance of Red Bluff. This exquisite estate beckons to those with discerning tastes, offering a fusion of sophistication and comfort that defines upscale living. Nestled on a secluded 1.5-acre parcel, this meticulously landscaped sanctuary ensures privacy and tranquility with walking trails & private waterfall. Beyond the elongated driveway entrance lies a meticulously maintained oasis boasting a wealth of amenities tailored for the most distinguished clientele. Bask in the convenience of sustainable living with your own solar system, ensuring energy efficiency without compromising on comfort. With dual air conditioning units, maintaining the perfect climate is effortlessly achieved, ensuring year-round comfort in every corner of the home. style through the expansive three-car garage or utilize the ample RV parking area, providing ample space for all your vehicles and outdoor toys. Entertain guests in grandeur with the integrated sound system, seamlessly extending from the interior to the sprawling oversized covered patio. Boosting a split floor plan, this 3-bedroom, 3-bathroom, including two lavish executive suites, and multiple walk-in closets, this home offers unparalleled versatility to suit your lifestyle. An inv
Home Highlights
Single Family
None
2 sq ft
3 Garage(s)
No Info
Home Details for 2780, Highland Bluff
Interior Features
Interior Features
- Interior Home Features: In-Law Floorplan, Kitchen/Family Combo, Office, Storage, Breakfast Bar, Stone Counters, Kitchen Island, Pantry
- Flooring: Tile, Wood
- Fireplace: Family Room, Gas
- Kitchen: Breakfast Bar, Counter - Stone, Dishwasher, Garbage Disposal, Gas Range/Cooktop, Island, Microwave, Pantry, Refrigerator, Self-Cleaning Oven, Other
- Laundry: Laundry Room, Inside
Beds & Baths
- Number of Bathrooms: 3
- Number of Bedrooms: 3
Heating & Cooling
- Heating: Central
- Cooling: Ceiling Fan(s), Central Air
Appliances & Utilities
- Appliances: Dishwasher, Disposal, Gas Range, Microwave, Refrigerator, Self Cleaning Oven
- Utilities: Other Water/Sewer, Natural Gas Available
Exterior Features
Exterior Home Features
- Exterior Details: Sprinklers Back, Sprinklers Front
- Roof: Composition
- Construction Materials: Stucco
- Window: Double Pane Windows
- Foundation: Slab
Parking & Garage
- Parking: Attached, RV/Boat Parking, Other, RV Access
- Garage: Has Garage
- Number of Garages: 3
Pool & Views
- Pool: None
- Private Pool: No Private Pool
- Views: Other
Water & Sewer
- Water Source: Public
Property Information
Property Information
- Parcel Number: 027390003000
- Levels: One Story
- Lot Size (sq ft): 66,646
Property Type & Style
- Type: Residential
- Subtype: Detached
- Architectural Style: Contemporary
Year Built
- Year: 2004
Location
- Directions: Highway 36W, Turn South on Monroe, Turn West on Hi
Listing Attribution
- Agent Name: Monet Templeton
- Brokerage: EXP Realty of Northern California, Inc.
- Contact: 530-527-2187
Bay East ©2024 CCAR ©2024. bridgeMLS ©2024. Information Deemed Reliable But Not Guaranteed. This information is being provided by the Bay East MLS, or CCAR MLS, or bridgeMLS. The listings presented here may or may not be listed by the Broker/Agent operating this website. This information is intended for the personal use of consumers and may not be used for any purpose other than to identify prospective properties consumers may be interested in purchasing. Data last updated at 1/19/2025, 9:51:04 PM PDT.

