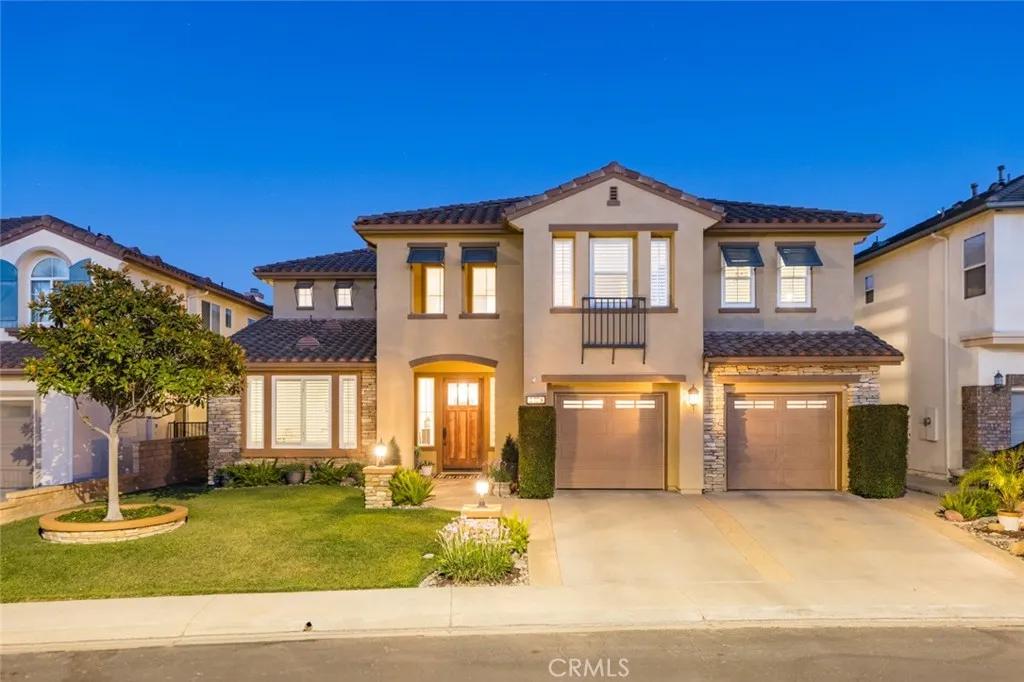
2778 Yokuts Court
Simi Valley, CA 93063
$1,265,000
Sold Price
- 4 Beds
- 3.5 Bathrooms
- 3,232 sq ft
Local Information
About this home
New Price! Welcome to the Montaire Estate community on the charming hilltop of East Simi Valley! This Spanish style villa offers a picturesque and tranquil setting with valley and sunset views. This approximately 6,024 sq ft lot on a cul de sac, features neat landscaping, creating a warm and inviting atmosphere. As you step inside the approximately 3,232 sq ft living space you will be greeted by an open, airy, and bright floor plan with soaring ceilings and beautiful engineered wood floors. The main level opens to a spacious living area with walk-in bar equipped with granite counters, wine cooler, beer kegerator with working tap. A private en-suite office sits just off the entry and offers a quiet place to work or retreat. The formal dining room has ample room to entertain with French doors that open to the backyard retreat. The gourmet kitchen is a chef’s dream, complete with granite countertops, tile backsplash, ample cabinet space, and a large granite topped island for culinary creations and entertaining. Adjacent to the kitchen, the spacious yet cozy gathering room that features a newly remodeled gas fireplace and hearth and offers views of the resort-style backyard. This outdoor haven features an oversized pebble-finished spa or spool with cascading waterfall, fireplace, c
Home Highlights
Single Family
$160/Monthly
6024 sq ft
3 Garage(s)
No Info
Home Details for 2778, Yokuts Court
Interior Features
Interior Features
- Interior Home Features: Family Room, Kitchen/Family Combo, Office, Breakfast Bar, Stone Counters, Updated Kitchen, Energy Star Windows Doors
- Flooring: Tile, Carpet, Wood
- Fireplace: Family Room, Gas, Gas Starter, Raised Hearth, Other
- Kitchen: Breakfast Bar, Counter - Stone, Dishwasher, Double Oven, Garbage Disposal, Gas Range/Cooktop, Microwave, Refrigerator, Updated Kitchen, Other
- Laundry: Dryer, Gas Dryer Hookup, Laundry Room, Washer, Other, Inside
Beds & Baths
- Number of Bathrooms: 3.5
- Number of Bedrooms: 4
Heating & Cooling
- Heating: Forced Air, Central, Fireplace(s)
- Cooling: Ceiling Fan(s), Central Air, Whole House Fan
Appliances & Utilities
- Appliances: Dishwasher, Double Oven, Disposal, Gas Range, Microwave, Refrigerator
- Utilities: Sewer Connected, Natural Gas Connected
Exterior Features
Exterior Home Features
- Exterior Details: Backyard, Back Yard, Front Yard, Sprinklers Automatic, Sprinklers Back, Sprinklers Front, Other
- Roof: Tile
- Construction Materials: Stucco
- Window: Double Pane Windows, Screens
- Foundation: Slab
Parking & Garage
- Parking: Attached, Int Access From Garage, Other, Garage Faces Front, Private
- Garage: Has Garage
- Number of Garages: 3
Pool & Views
- Pool: Spa, None
- Private Pool: No Private Pool
- Views: Hills, Mountain(s), Other
Water & Sewer
- Water Source: Public
- Sewer: Public Sewer
Property Information
Property Information
- Parcel Number: 6280311505
- Levels: Two Story
- Lot Size (sq ft): 6,024
Property Type & Style
- Type: Residential
- Subtype: Detached
- Architectural Style: Spanish
Year Built
- Year: 2000
Location
- Directions: 118 Freeway Exit Yosemite and Go North to Flanagan
Listing Attribution
- Agent Name: Cindy Royall Libonati
- Brokerage: Sothebys International Realty
Bay East ©2024 CCAR ©2024. bridgeMLS ©2024. Information Deemed Reliable But Not Guaranteed. This information is being provided by the Bay East MLS, or CCAR MLS, or bridgeMLS. The listings presented here may or may not be listed by the Broker/Agent operating this website. This information is intended for the personal use of consumers and may not be used for any purpose other than to identify prospective properties consumers may be interested in purchasing. Data last updated at 3/11/2025, 4:11:32 PM PDT.

