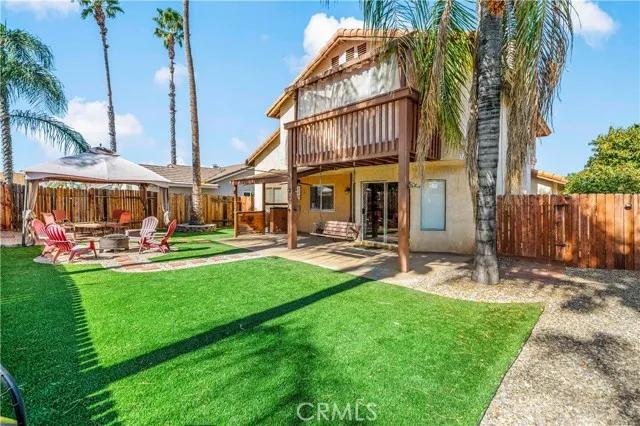
27704 Camino Bella
Menifee, CA 92585
$560,000
Sold Price
- 4 Beds
- 2.5 Bathrooms
- 1,818 sq ft
Local Information
About this home
Welcome to the highly sought-after Rancho La Vita Community! This spacious 4-bedroom, 2-bathroom residence offers a perfect blend of modern updates and thoughtful design for easy living. As you enter, you'll be greeted by a beautifully tiled entryway and living room featuring high ceilings that flood the space with natural light, creating an airy and inviting atmosphere. The kitchen is a chef’s delight, with refinished cabinets, sleek stainless steel appliances, and a generous overflow pantry/storage area, perfect for keeping everything organized. With a convenient downstairs laundry room and a first-floor bedroom, this home offers flexibility for multi-generational living or hosting guests. The primary suite is a serene retreat, complete with a private patio overlooking a spacious, well-manicured backyard. The remodeled en-suite bathroom boasts a large, elegantly tiled shower, while the updated upstairs hall bath ensures style and comfort for the entire family. Additional highlights include a two-car garage with dual workbenches, a new AC system installed in 2022, and a 2019 roof refresh that includes a solar system with a 30-year warranty. Outside, the backyard has been thoughtfully landscaped with artificial turf and features a custom patio cover, making it a perfect space f
Home Highlights
Single Family
$62/Monthly
5663 sq ft
2 Garage(s)
No Info
Home Details for 27704, Camino Bella
Interior Features
Interior Features
- Interior Home Features: Pantry
- Flooring: Tile, Carpet
- Fireplace: Living Room
- Kitchen: Dishwasher, Gas Range/Cooktop, Microwave, Pantry
- Laundry: 220 Volt Outlet, Laundry Room
Beds & Baths
- Number of Bathrooms: 2.5
- Number of Bedrooms: 4
Heating & Cooling
- Heating: Central, Fireplace(s)
- Cooling: Ceiling Fan(s), Central Air
Appliances & Utilities
- Appliances: Dishwasher, Gas Range, Microwave
- Utilities: Sewer Connected, Cable Connected, Natural Gas Connected
Exterior Features
Exterior Home Features
- Roof: Tile
- Construction Materials: Stucco
- Foundation: Slab
Parking & Garage
- Parking: Attached, Other, Garage Faces Front
- Garage: Has Garage
- Number of Garages: 2
Pool & Views
- Pool: None
- Private Pool: No Private Pool
- Views: Mountain(s)
Water & Sewer
- Water Source: Public
- Sewer: Public Sewer
Property Information
Property Information
- Parcel Number: 333275022
- Levels: Two Story
- Lot Size (sq ft): 5,663
Property Type & Style
- Type: Residential
- Subtype: Detached
Year Built
- Year: 1989
Location
- Directions: Cross streets are McCall and Via Entrada
Listing Attribution
- Agent Name: Brian Hughes
- Brokerage: Allison James Estates & Homes
Bay East ©2024 CCAR ©2024. bridgeMLS ©2024. Information Deemed Reliable But Not Guaranteed. This information is being provided by the Bay East MLS, or CCAR MLS, or bridgeMLS. The listings presented here may or may not be listed by the Broker/Agent operating this website. This information is intended for the personal use of consumers and may not be used for any purpose other than to identify prospective properties consumers may be interested in purchasing. Data last updated at 4/18/2025, 6:14:13 PM PDT.

