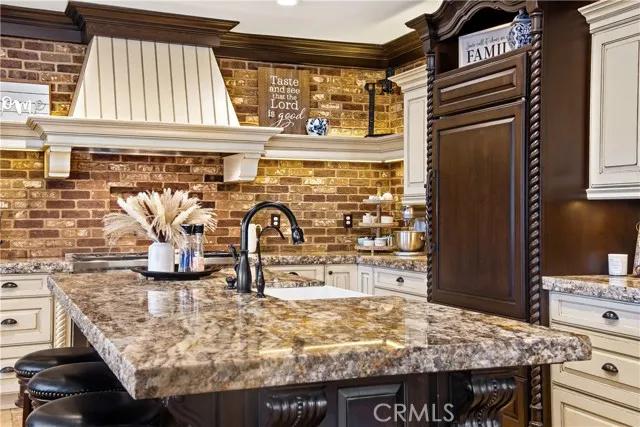
27511 Trefoil Street
Murrieta, CA 92562
$985,000
Sold Price
- 5 Beds
- 3 Bathrooms
- 3,948 sq ft
Local Information
About this home
Welcome to the epitome of an entertainer’s dream! 27511 Trefoil St has everything you could want in a home! This home is a 5 bed, 3 bath home located in the highly- desired, gated community of Greer Ranch in Murrieta. Once inside, you are greeted with a den area perfect for working from home or your own personal library. Moving into the heart of the home, you are sure to be wowed. This kitchen is a chef’s dream! With thick granite counters with raw edges, a Wolf oven and range, a SubZero refrigerator, ambient lighting, gorgeous cabinets, and a spacious pantry for all your storage needs. The kitchen opens to the living room that is fit with a stunning tiled fireplace for those chilly nights. Just off the kitchen and living room, you will find a spacious dining area that easily accommodates an 8 person table and a beautiful chandelier. Rounding out the downstairs, you will find a main floor bed and bath, perfect for guests to stay or multigenerational living. Heading upstairs, you are greeted by a large loft and a nook with built in desks, just off the loft. This is perfect for another living area or a kids game room. The master bedroom is secluded from the other three guest rooms which is great for privacy. The master suite features wainscoting details for added design, a balc
Home Highlights
Single Family
$250/Monthly
6970 sq ft
2 Garage(s)
No Info
Home Details for 27511, Trefoil Street
Interior Features
Interior Features
- Interior Home Features: Den, Kitchen/Family Combo, Breakfast Bar, Stone Counters, Kitchen Island, Pantry
- Flooring: Tile, Carpet
- Fireplace: Family Room
- Kitchen: Breakfast Bar, Counter - Stone, Island, Pantry
- Laundry: Laundry Room, Upper Level
Beds & Baths
- Number of Bathrooms: 3
- Number of Bedrooms: 5
Heating & Cooling
- Heating: Central
- Cooling: Ceiling Fan(s), Central Air
Exterior Features
Exterior Home Features
- Exterior Details: Backyard, Back Yard, Front Yard, Sprinklers Back, Sprinklers Front
Parking & Garage
- Parking: Attached
- Garage: Has Garage
- Number of Garages: 2
Pool & Views
- Pool: Spa
- Private Pool: Has Private Pool
- Views: Hills, Mountain(s), Trees/Woods, Other
Water & Sewer
- Water Source: Public
- Sewer: Public Sewer
Property Information
Property Information
- Parcel Number: 392200034
- Levels: Two Story
- Lot Size (sq ft): 6,970
Property Type & Style
- Type: Residential
- Subtype: Detached
Year Built
- Year: 2004
Location
- Directions: Once through community gate, R on Crabapple St, R
Listing Attribution
- Agent Name: Andrew Lewis
- Brokerage: Real Brokerage Technologies
- Contact: 951-237-0292
Bay East ©2024 CCAR ©2024. bridgeMLS ©2024. Information Deemed Reliable But Not Guaranteed. This information is being provided by the Bay East MLS, or CCAR MLS, or bridgeMLS. The listings presented here may or may not be listed by the Broker/Agent operating this website. This information is intended for the personal use of consumers and may not be used for any purpose other than to identify prospective properties consumers may be interested in purchasing. Data last updated at 4/1/2025, 5:28:26 PM PDT.

