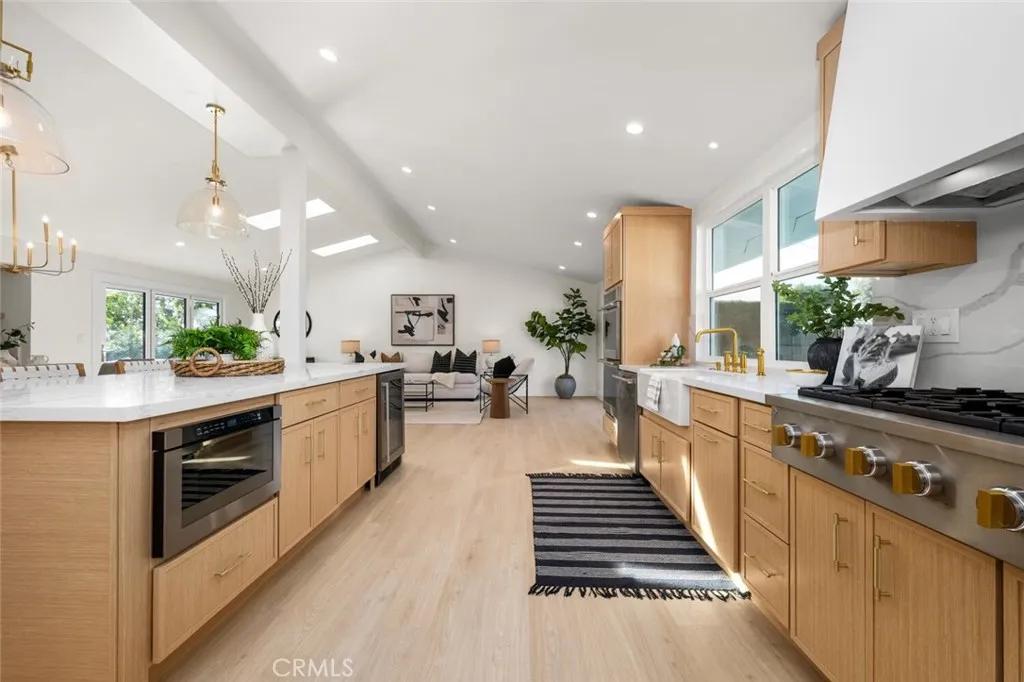
2751 Gertrude Drive
Rossmoor Socal, CA 90720
$2,038,000
Sold Price
- 4 Beds
- 3 Bathrooms
- 2,265 sq ft
Local Information
About this home
YOUR DREAM HOME AWAITS!! This stunningly updated and expanded Rossmoor home features 4 bedrooms, 3 bathrooms and 2,265 sq feet of luxurious living space. The open floor plan and double bi-fold doors allow for easy entertaining and maximizes the use of the front courtyard and backyard. The gorgeously remodeled kitchen includes wood cabinets with gold finishes, quartz counter tops, double oven, 6 burner gas cooktop, farmhouse sink, walk in pantry, and HUGE island which opens to the dining room and living room. The laundry room was designed to maximize space and functionality and features wood cabinets with plenty of storage, laundry sink with quartz counter tops, and the option to have not one but TWO stackable units side by side. The primary suite is spacious and stunningly updated and includes a walk in closet, attached bathroom with double vanity, separate soaking tub and large shower with dual shower heads. Other features include recessed lighting throughout, new windows and doors, new furnace and AC unit, smart controlled lights, and Nest thermostat. Walking distance to Hopkinson Elementary, Rush Park, and located within the award winning Los Alamitos School District! Don't wait to make this house your home!
Home Highlights
Single Family
None
7920 sq ft
2 Garage(s)
No Info
Home Details for 2751, Gertrude Drive
Interior Features
Interior Features
- Interior Home Features: Family Room, Kitchen/Family Combo, Stone Counters, Kitchen Island, Pantry
- Flooring: Laminate, Tile
- Fireplace: Dining Room
- Kitchen: Counter - Stone, Dishwasher, Double Oven, Garbage Disposal, Gas Range/Cooktop, Island, Pantry
- Laundry: Laundry Room
Beds & Baths
- Number of Bathrooms: 3
- Number of Bedrooms: 4
Heating & Cooling
- Heating: Forced Air
- Cooling: Central Air
Appliances & Utilities
- Appliances: Dishwasher, Double Oven, Disposal, Gas Range
- Utilities: Sewer Connected, Natural Gas Connected
Exterior Features
Exterior Home Features
- Exterior Details: Other
- Roof: Composition
- Construction Materials: Stone, Stucco
- Window: Double Pane Windows
- Foundation: Slab
Parking & Garage
- Parking: Attached, Other
- Garage: Has Garage
- Number of Garages: 2
Pool & Views
- Pool: None
- Private Pool: No Private Pool
- Views: Other
Water & Sewer
- Water Source: Public
- Sewer: Public Sewer
Property Information
Property Information
- Parcel Number: 08643213
- Levels: Two Story
- Lot Size (sq ft): 7,920
Property Type & Style
- Type: Residential
- Subtype: Detached
- Architectural Style: Traditional
Year Built
- Year: 1959
Location
- Directions: From Seal Beach Blvd turn Lt on St. Cloud, Lt on C
Listing Attribution
- Agent Name: Kathleen Tomblin
- Brokerage: The Westwood Real Estate Group
Bay East ©2024 CCAR ©2024. bridgeMLS ©2024. Information Deemed Reliable But Not Guaranteed. This information is being provided by the Bay East MLS, or CCAR MLS, or bridgeMLS. The listings presented here may or may not be listed by the Broker/Agent operating this website. This information is intended for the personal use of consumers and may not be used for any purpose other than to identify prospective properties consumers may be interested in purchasing. Data last updated at 2/12/2025, 10:16:19 AM PDT.

