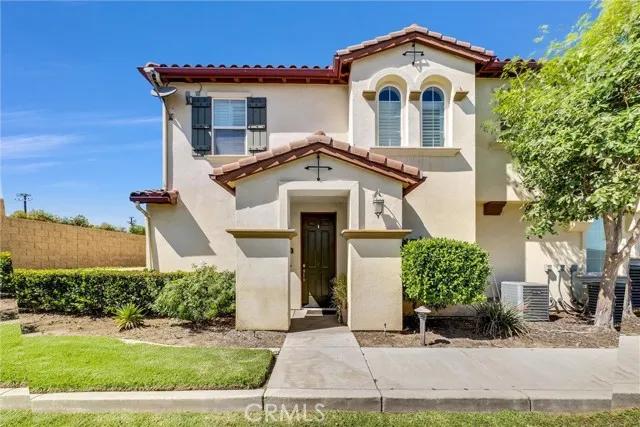
2750 Oak Hill Drive #30
Ontario, CA 91761
$585,000
Sold Price
- 3 Beds
- 2.5 Bathrooms
- 1,704 sq ft
Local Information
About this home
Stunning townhome located in the beautiful Oak Hill Court community. This wonderful end unit is tucked into a secluded corner of the community, affording exceptional privacy. The first floor boasts an open concept with a large living room and sunny dining area with access to the nicely sized patio. The well appointed kitchen features a grand center island/breakfast bar, ample cabinet and granite counter space, plus a walk-in pantry. The upstairs features 3 spacious bedrooms. The primary bedroom suite is especially roomy and enjoys a private, beautifully upgraded bathroom that features a large vanity with abundant storage and dual sinks, separate shower and soaking tub, plus a walk-in closet. The laundry area is conveniently located in the upstairs hall along with extra linen storage. The finished 2-car attached garage features an extra storage area and direct access to the home. Enjoy the sparkling pool area that is nearby. This awesome community is conveniently located near shopping, restaurants, and the 60 freeway. A must see!
Home Highlights
Townhouse
$376/Monthly
1102 sq ft
2 Garage(s)
No Info
Home Details for 2750, Oak Hill Drive
Interior Features
Interior Features
- Interior Home Features: Breakfast Bar, Stone Counters, Kitchen Island, Pantry
- Flooring: Laminate, Tile, Carpet
- Fireplace: None
- Kitchen: Breakfast Bar, Counter - Stone, Dishwasher, Garbage Disposal, Island, Microwave, Pantry, Range/Oven Free Standing, Refrigerator
- Laundry: Dryer, Washer, Inside, Upper Level
Beds & Baths
- Number of Bathrooms: 2.5
- Number of Bedrooms: 3
Heating & Cooling
- Heating: Forced Air, Central
- Cooling: Ceiling Fan(s), Central Air
Appliances & Utilities
- Appliances: Dishwasher, Disposal, Microwave, Free-Standing Range, Refrigerator
Exterior Features
Exterior Home Features
- Exterior Details: Other
- Window: Double Pane Windows
Parking & Garage
- Parking: Attached, Int Access From Garage, Other, Garage Faces Side
- Garage: Has Garage
- Number of Garages: 2
Pool & Views
- Pool: In Ground
- Private Pool: No Private Pool
- Views: Other
Water & Sewer
- Water Source: Public
- Sewer: Public Sewer
Property Information
Property Information
- Parcel Number: 1083081360000
- Levels: Two Story
- Lot Size (sq ft): 1,100
Property Type & Style
- Type: Residential
- Subtype: Townhouse
Year Built
- Year: 2008
Location
- Directions: S/60 Fwy, E/Archibald, N/Walnut, I/O Oak Hill Dr.
Listing Attribution
- Agent Name: Katherine Kalousek
- Brokerage: COLDWELL BANKER REALTY
- Contact: 909-213-4027
Bay East ©2024 CCAR ©2024. bridgeMLS ©2024. Information Deemed Reliable But Not Guaranteed. This information is being provided by the Bay East MLS, or CCAR MLS, or bridgeMLS. The listings presented here may or may not be listed by the Broker/Agent operating this website. This information is intended for the personal use of consumers and may not be used for any purpose other than to identify prospective properties consumers may be interested in purchasing. Data last updated at 5/1/2025, 11:54:27 AM PDT.

