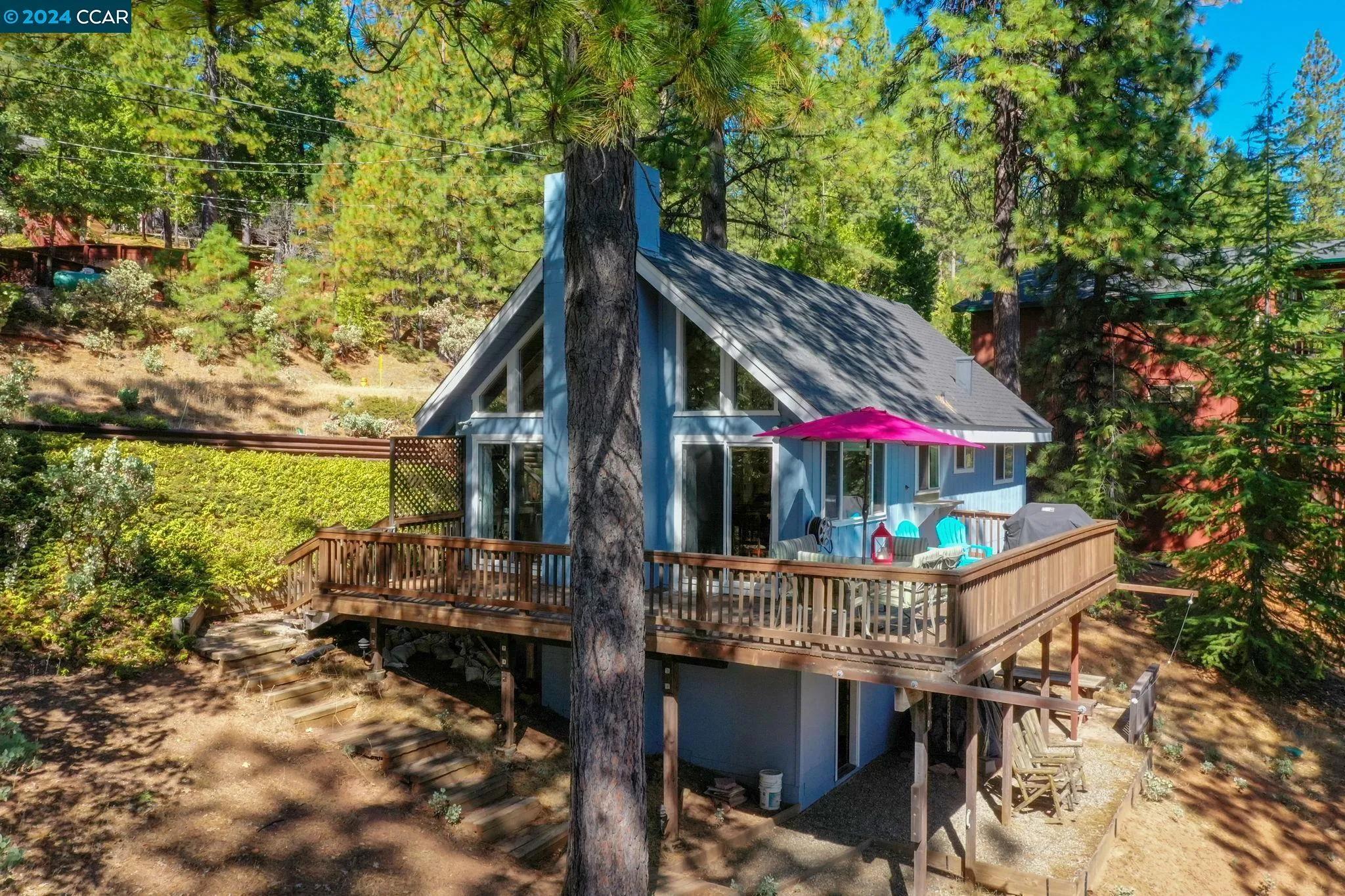
2745 Elizabeth Dr
Arnold, CA 95223
$445,000
Sold Price
- 2 Beds
- 1.5 Bathrooms
- 1,660 sq ft
Local Information
About this home
* * * Welcome to your serene retreat in Blue Lake Springs, Arnold, California. * * * This charming 2-bdrm, 1.5-bthrm home, featuring a spacious loft currently used as a 3rd bedroom, combines rustic charm with modern comfort. Upon entering, you'll find the inviting great room, featuring vaulted ceilings and a striking floor-to-ceiling rock wall fireplace, setting the stage for relaxation and enjoyment. Large windows frame beautiful forest views, seamlessly blending indoor and outdoor experiences and creating a warm, natural ambiance. Step outside onto the expansive deck, where you’ll find the perfect setting for morning coffee, outdoor dining, or simply taking in the peaceful forest surroundings. The deck overlooks the horseshoe pit below, adding to the home’s appeal for gatherings and leisure. The location along the scenic Ebbetts Pass Highway offers quick access to an abundance of outdoor adventures. Explore nearby historic Gold Rush towns Murphys and Angels Camp, or delve into the wonders of the region’s caves and caverns. Blue Lake Springs provides not just a home but a lifestyle where natural beauty, community, and recreational opportunities come together. This unique property is ideal as a full-time residence or a tranquil vacation retreat.
Home Highlights
Single Family
$765/Annually
15246 sq ft
No Info
No Info
Home Details for 2745, Elizabeth Dr
Interior Features
Interior Features
- Interior Home Features: Breakfast Bar, Laminate Counters
- Flooring: Vinyl, Carpet
- Number of Fireplace: 1
- Fireplace: Gas, Living Room
- Kitchen: Breakfast Bar, Counter - Laminate, Dishwasher, Garbage Disposal, Microwave, Range/Oven Free Standing, Refrigerator
- Laundry: Laundry Closet, Washer/Dryer Stacked Incl
Beds & Baths
- Number of Bathrooms: 1.5
- Number of Bedrooms: 2
- Rooms Total: 6
Heating & Cooling
- Heating: Forced Air, Fireplace(s)
- Cooling: Ceiling Fan(s), Wall/Window Unit(s)
Appliances & Utilities
- Appliances: Dishwasher, Disposal, Microwave, Free-Standing Range, Refrigerator, Dryer, Washer
- Utilities: Propane Tank Leased
- Electric: No Solar
Exterior Features
Exterior Home Features
- Exterior Details: Back Yard, Front Yard
- Roof: Composition Shingles
- Construction Materials: Wood Siding
- Window: Double Pane Windows, Window Coverings
- Foundation: Other
Parking & Garage
- Parking: None
- Garage: No Garage
Pool & Views
- Pool: None, Community
- Private Pool: No Private Pool
- Views: Forest, Mountain(s)
Water & Sewer
- Sewer: Septic Tank
Property Information
Property Information
- Parcel Number: 024037040000
- Condition: Existing
- Levels: Two Story
- Lot Size (sq ft): 15,245
Property Type & Style
- Type: Residential
- Subtype: Detached
- Architectural Style: Cabin
Year Built
- Year: 1972
Location
- Directions: Hwy 4 E/Rt Country Club/Rt El Dorado/Lft Elizabeth
Listing Attribution
- Agent Name: Christina Beil
- Brokerage: The Agency
- Contact: 925-212-9647
Bay East ©2024 CCAR ©2024. bridgeMLS ©2024. Information Deemed Reliable But Not Guaranteed. This information is being provided by the Bay East MLS, or CCAR MLS, or bridgeMLS. The listings presented here may or may not be listed by the Broker/Agent operating this website. This information is intended for the personal use of consumers and may not be used for any purpose other than to identify prospective properties consumers may be interested in purchasing. Data last updated at 2/1/2025, 7:29:33 AM PDT.

