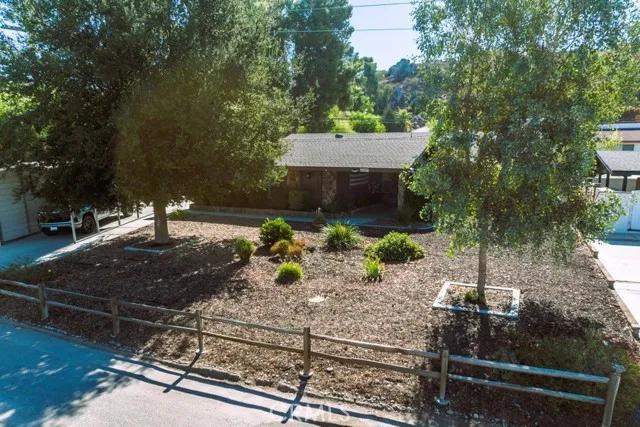
27409 Santa Fe Street
Hemet, CA 92543
$555,000
Sold Price
- 3 Beds
- 2 Bathrooms
- 2,234 sq ft
Local Information
About this home
LOCATION, LOCATION, LOCATION!!!!PRICE TO SELL!!!!!!! Welcome to this stunning 3-bedroom, 2-bathroom custom build home located in a beautiful and quiet neighborhood, directly behind Echo Hill Golf Course. Few miles away from Diamond Valley Lake and wineries. The home boasts a spacious open floor plan , creating a warm and inviting atmosphere. The living room features large double-pane windows with breathtaking views of the golf course, skylight in conversation room with a cozy fireplace, perfect for relaxing or entertaining guests. Cathedral ceilings in living rooms and master bedroom. The remodeled kitchen completed with stainless steel appliances, wood butcher and stainless steel countertops, and unique corner pantry The luxurious master suite offers a tranquil escape with its generous size, fully upgraded walk-in closet, and a bathroom featuring a Roman walk-in shower. The property suited on 0.39 ac yard, with producing fruit trees and grapes, green houses, a spacious patio area for outdoor dining and relaxation, and for enjoying your morning coffee or evening sunset. Back yard is big enough to build the pool. The home features a two-car oversized garage with additional storage space and a circular driveway with open covered carport for extra parking. Come to see it in person.
Home Highlights
Single Family
None
16988 sq ft
2 Garage(s)
No Info
Home Details for 27409, Santa Fe Street
Interior Features
Interior Features
- Interior Home Features: Family Room, Storage, Breakfast Nook, Pantry, Updated Kitchen, Central Vacuum
- Flooring: Tile, Vinyl, Carpet
- Fireplace: Family Room, Living Room
- Kitchen: Breakfast Nook, Dishwasher, Pantry, Range/Oven Free Standing, Refrigerator, Self-Cleaning Oven, Updated Kitchen, Other
- Laundry: Dryer, Gas Dryer Hookup, Laundry Room, Washer, Other, Inside
Beds & Baths
- Number of Bathrooms: 2
- Number of Bedrooms: 3
Heating & Cooling
- Heating: Natural Gas, Other, Central, Fireplace(s)
- Cooling: Ceiling Fan(s), Central Air, Other
Appliances & Utilities
- Appliances: Dishwasher, Free-Standing Range, Refrigerator, Self Cleaning Oven, Gas Water Heater, ENERGY STAR Qualified Appliances
- Utilities: Other Water/Sewer, Cable Available, Natural Gas Available, Natural Gas Connected
Exterior Features
Exterior Home Features
- Exterior Details: Lighting, Backyard, Back Yard, Front Yard, Sprinklers Automatic, Sprinklers Back, Sprinklers Front, Other
- Roof: Composition, Shingle
- Construction Materials: Stone, Stucco, Other, Concrete
- Window: Double Pane Windows, Screens, Skylight(s)
- Foundation: Slab, Other
Parking & Garage
- Parking: Attached, Other, Garage Faces Side, Private, RV Possible
- Garage: Has Garage
- Number of Garages: 2
Pool & Views
- Pool: None
- Private Pool: No Private Pool
- Views: Golf Course, Hills, Trees/Woods, Other
Water & Sewer
- Water Source: Public
Property Information
Property Information
- Parcel Number: 451140025
- Levels: One Story
- Lot Size (sq ft): 16,988
Property Type & Style
- Type: Residential
- Subtype: Detached
- Architectural Style: Custom, Ranch
Year Built
- Year: 1981
Location
- Directions: FROM NORTH STATE ST, RIGHT TURN ON THORNTON AVE, R
Listing Attribution
- Agent Name: Liudmila Vitkouskaya
- Brokerage: Bassett & Associates, REALTORS
- Contact: 760-543-6624
Bay East ©2024 CCAR ©2024. bridgeMLS ©2024. Information Deemed Reliable But Not Guaranteed. This information is being provided by the Bay East MLS, or CCAR MLS, or bridgeMLS. The listings presented here may or may not be listed by the Broker/Agent operating this website. This information is intended for the personal use of consumers and may not be used for any purpose other than to identify prospective properties consumers may be interested in purchasing. Data last updated at 3/4/2025, 8:40:16 PM PDT.

