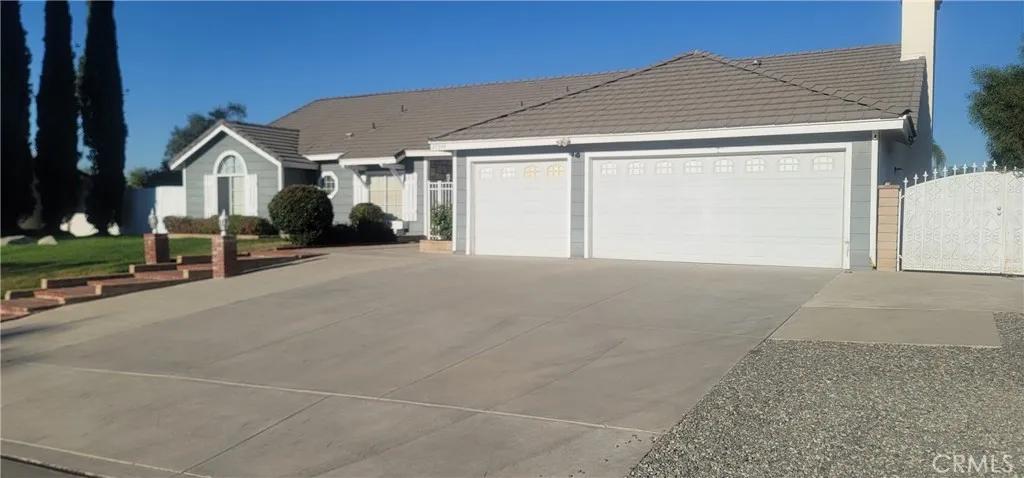
27344 Darlene Drive
Moreno Valley, CA 92555
$No data
Sold Price
- 4 Beds
- 2.5 Bathrooms
- 2,151 sq ft
Local Information
About this home
Reduced for quick sale. welcome to 27344 Darlene Dr., a stunning 4-bedroom, 2.5-bathroom home in the heart of Moreno Valley! Nestled on a generous lot of just over half an acre, this 2,151-square-foot property offers the perfect blend of comfort, convenience, and style. As you step inside, you’ll be greeted by a wide-open floor plan and a spacious great room, ideal for entertaining and family gatherings. The modern kitchen features a large island, perfect for meal prep or casual dining. Two bedrooms are enhanced with elegant French doors, adding a touch of sophistication and charm. The master suite is a true retreat, boasting a newly renovated spa-like bathroom with a luxurious shower, an oval Jacuzzi tub, and double sinks. The large walk-in closet provides ample storage space, while the main bathroom also offers double sinks for added convenience. With RV parking and a massive lot, you’ll have plenty of room for outdoor activities, hobbies, or future additions. Located in an excellent neighborhood, this home is just minutes from top-rated schools, shopping, dining, and just North of the 60 Freeway, making commuting a breeze. Don’t miss the chance to make this beautiful property your forever home. Schedule your private tour today!
Home Highlights
Single Family
None
22651 sq ft
3 Garage(s)
No Info
Home Details for 27344, Darlene Drive
Interior Features
Interior Features
- Flooring: Tile, Carpet
- Fireplace: Den, Gas Starter
- Kitchen: Microwave, Other
- Laundry: 220 Volt Outlet, Laundry Room
Beds & Baths
- Number of Bathrooms: 2.5
- Number of Bedrooms: 4
Heating & Cooling
- Heating: Central
- Cooling: Ceiling Fan(s), Central Air
Appliances & Utilities
- Appliances: Microwave
- Utilities: Other Water/Sewer, Cable Available, Natural Gas Connected
Exterior Features
Exterior Home Features
- Exterior Details: Sprinklers Front, Other
- Roof: Cement
- Construction Materials: Other, Frame
- Window: Double Pane Windows
- Foundation: Slab
Parking & Garage
- Parking: Attached, Int Access From Garage, Workshop in Garage, Garage Faces Front, RV Access/Parking
- Garage: Has Garage
- Number of Garages: 3
Pool & Views
- Pool: None
- Private Pool: No Private Pool
- Views: None
Water & Sewer
- Water Source: Public
Property Information
Property Information
- Parcel Number: 488051012
- Levels: One Story
- Lot Size (sq ft): 22,651
Property Type & Style
- Type: Residential
- Subtype: Detached
- Architectural Style: Contemporary
Year Built
- Year: 1989
Location
- Directions: 60 FWY go north to Archi then right on Lantz Ln. o
Listing Attribution
- Agent Name: JIM ROGERS
- Brokerage: PREFERRED HOMES REALTY
- Contact: 951-733-8333
Bay East ©2024 CCAR ©2024. bridgeMLS ©2024. Information Deemed Reliable But Not Guaranteed. This information is being provided by the Bay East MLS, or CCAR MLS, or bridgeMLS. The listings presented here may or may not be listed by the Broker/Agent operating this website. This information is intended for the personal use of consumers and may not be used for any purpose other than to identify prospective properties consumers may be interested in purchasing. Data last updated at 7/6/2025, 3:30:18 PM PDT.

