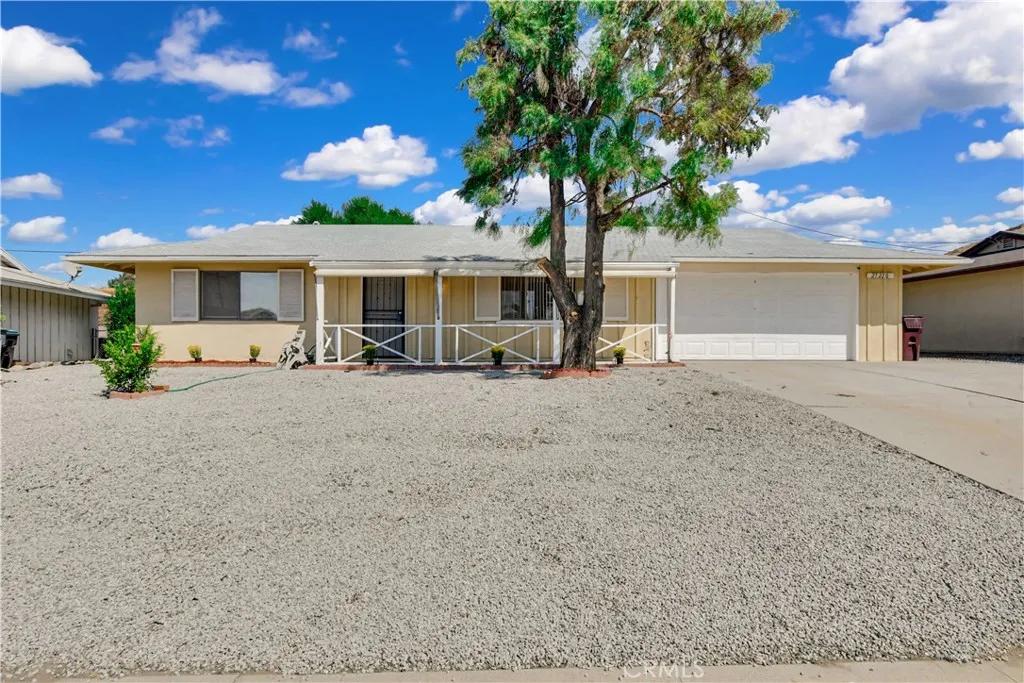
27220 Wentworth Drive
Menifee, CA 92586
$No data
Sold Price
- 2 Beds
- 1 Bathrooms
- 992 sq ft
Local Information
About this home
Living in the Del Webb 55+ Sun City community is affordable, convenient & comfortable. It provides a great association with clubhouse offering opportunities to meet new friends and neighbors. You will have access to the Association Center with many amenities including 2 pools, large indoor jacuzzi, gym, 40+ clubs and a variety of activities such as arts & crafts, chair volleyball, wood working, billiards, Bocce Ball, Pickle Ball, lawn bowling, shuffle board, Tai Chi, water volleyball and aerobics, an outside amphitheater and more! The home is neutrally decorated with the same paint throughout. It offers a consistent scheme or a blank canvas for your personal touches. With 2 bedrooms and 1 bathroom, this lovely residence is situated on a generous lot. Boasting more than 992 sq.ft. of single-story living space, it features low maintenance landscaping and an oversized two car garage. Natural light flows through the home starting with the living room. Beyond the living area, the retro kitchen, dining space, and bedrooms await. The kitchen is a highlight, offering ample counter and cabinet space with light cabinets, countertops and matching backsplash. Light shines through the back window into the kitchen providing a bright working space and views to the backyard. The dining area (loc
Home Highlights
Single Family
$410/Annually
7405 sq ft
2 Garage(s)
No Info
Home Details for 27220, Wentworth Drive
Interior Features
Interior Features
- Interior Home Features: Family Room, Kitchen/Family Combo, Tile Counters, Pantry
- Flooring: Tile, Vinyl, Carpet
- Fireplace: None
- Kitchen: Counter - Tile, Dishwasher, Electric Range/Cooktop, Garbage Disposal, Pantry, Other
- Laundry: Gas Dryer Hookup, Laundry Room, Other, Inside
Beds & Baths
- Number of Bathrooms: 1
- Number of Bedrooms: 2
Heating & Cooling
- Heating: Electric, Forced Air
- Cooling: Ceiling Fan(s), Central Air, Other
Appliances & Utilities
- Appliances: Dishwasher, Electric Range, Disposal, Gas Water Heater
- Utilities: Sewer Connected, Cable Available, Cable Connected, Natural Gas Available
Exterior Features
Exterior Home Features
- Exterior Details: Lighting, Backyard, Back Yard, Front Yard, Other
- Roof: Shingle
- Construction Materials: Stucco, Other, Frame
- Window: Screens
- Foundation: Slab
Parking & Garage
- Parking: Attached, Int Access From Garage, Other, Garage Faces Front
- Garage: Has Garage
- Number of Garages: 2
Pool & Views
- Pool: In Ground, Spa
- Private Pool: No Private Pool
- Views: Hills, Mountain(s), Other
Water & Sewer
- Water Source: Public
- Sewer: Public Sewer
Property Information
Property Information
- Parcel Number: 336060016
- Levels: One Story
- Lot Size (sq ft): 7,405
Property Type & Style
- Type: Residential
- Subtype: Detached
- Architectural Style: Ranch
Year Built
- Year: 1963
Location
- Directions: I-215 N, exit McCall Blvd, left onto McCall Blvd,
Listing Attribution
- Agent Name: Amy Maidment
- Brokerage: RE/MAX Empire Properties
- Contact: 951-970-8626
Bay East ©2024 CCAR ©2024. bridgeMLS ©2024. Information Deemed Reliable But Not Guaranteed. This information is being provided by the Bay East MLS, or CCAR MLS, or bridgeMLS. The listings presented here may or may not be listed by the Broker/Agent operating this website. This information is intended for the personal use of consumers and may not be used for any purpose other than to identify prospective properties consumers may be interested in purchasing. Data last updated at 2/18/2025, 10:23:38 PM PDT.

