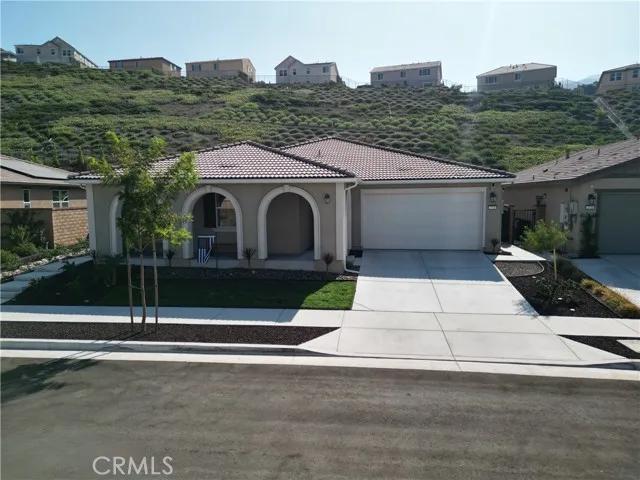
2720 Santa Fiora Drive
Corona, CA 92882
$1,225,000
Sold Price
- 3 Beds
- 3.5 Bathrooms
- 2,944 sq ft
Local Information
About this home
Welcome to 2720 Santa Fiora single story home. Absolutely beautiful home with an open floor plan, lots of natural sunlight. Located in the highly sought out Sierra Bella Tract. Mountain views, Turnkey property. Come inside and experience a world of refined beauty and thoughtful design. The kitchen has stainless steel appliances, double ovens, oversized pantry, huge 14ft. Quartz Island for your entertaining. Living room/ Dining room has a nice size fireplace, plantation shutters, sliding door leading to the backyard with lighting , artificial turf , low maintenance. Primary bedroom features remote ceiling fan, plantation shutters, huge closet inside the bathroom, with dual sinks and a vanity area. Separate oversized soaking tub and a walk in shower, Private door leading to the backyard for you to relax and enjoy under the patio cover. Two more bedrooms one is a mini suite with remote ceiling fan, plantation shutters, closet with your own bathroom. The third bedroom can be used as a guest studio, in laws room, office, whatever you like, with its own Kitchenette, living room, bathroom, stacked washer/dryer, separate entrance. This can be closed off by the door in the hallway or just leave open and incorporate it with the home. Laundry room with plenty of storage. Two car attached ga
Home Highlights
Single Family
$325/Monthly
8276 sq ft
2 Garage(s)
No Info
Home Details for 2720, Santa Fiora Drive
Interior Features
Interior Features
- Interior Home Features: Family Room, In-Law Floorplan, Kitchen/Family Combo, Breakfast Bar, Stone Counters, Kitchen Island, Pantry
- Flooring: Tile, Carpet
- Fireplace: Family Room, Gas Starter
- Kitchen: Breakfast Bar, Counter - Stone, Dishwasher, Double Oven, Garbage Disposal, Gas Range/Cooktop, Island, Microwave, Oven Built-in, Pantry, Range/Oven Built-in, Refrigerator, Self-Cleaning Oven, Other
- Laundry: Dryer, Laundry Room, Washer, Inside
Beds & Baths
- Number of Bathrooms: 3.5
- Number of Bedrooms: 3
Heating & Cooling
- Heating: Central
- Cooling: Ceiling Fan(s), Central Air
Appliances & Utilities
- Appliances: Dishwasher, Double Oven, Disposal, Gas Range, Microwave, Oven, Range, Refrigerator, Self Cleaning Oven, Tankless Water Heater
- Utilities: Sewer Connected
Exterior Features
Exterior Home Features
- Exterior Details: Backyard, Back Yard, Front Yard, Other
- Roof: Tile, Cement
- Construction Materials: Stucco
- Window: Screens
- Foundation: Slab
Parking & Garage
- Parking: Attached, Int Access From Garage, Other
- Garage: Has Garage
- Number of Garages: 2
Pool & Views
- Pool: None
- Private Pool: No Private Pool
- Views: Mountain(s), Other
Water & Sewer
- Water Source: Public
- Sewer: Public Sewer
Property Information
Property Information
- Parcel Number: 101490044
- Levels: One Story
- Lot Size (sq ft): 8,276
Property Type & Style
- Type: Residential
- Subtype: Detached
- Architectural Style: Traditional
Year Built
- Year: 2021
Location
- Directions: Green River/Sierra Bella
Listing Attribution
- Agent Name: Teresa Rineer
- Brokerage: Real Broker
Bay East ©2024 CCAR ©2024. bridgeMLS ©2024. Information Deemed Reliable But Not Guaranteed. This information is being provided by the Bay East MLS, or CCAR MLS, or bridgeMLS. The listings presented here may or may not be listed by the Broker/Agent operating this website. This information is intended for the personal use of consumers and may not be used for any purpose other than to identify prospective properties consumers may be interested in purchasing. Data last updated at 1/22/2025, 7:23:25 PM PDT.

