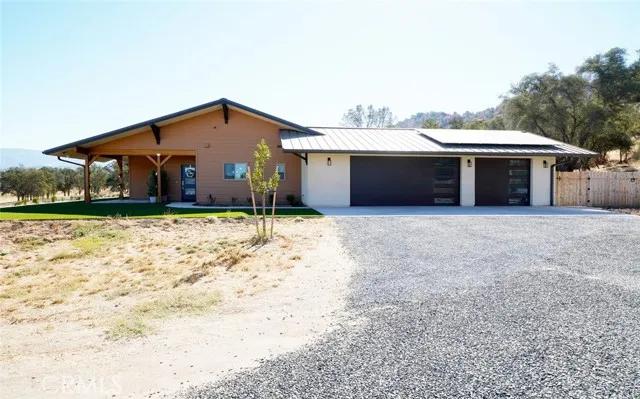
27182 Twin Ponds Road
Clovis, CA 93619
$699,000
Sold Price
- 4 Beds
- 2.5 Bathrooms
- 2,250 sq ft
Local Information
About this home
This 2-acre property & brand new (2023) custom designed & built home, is adjacent to 140 acres of shared oak forest with seasonal ponds, trails, & offers a stunning meadow view & distant Sierra peaks. The 4-bed,3-bath, 2,250-square-foot home features a 120-square-foot Tuff Shed and Agricultural Exclusive zoning for additional structures. A 20 GPM well, 5,000-gallon storage tank, and Ozone generator ensure excellent water quality. Extremely energy efficient with a 14.4 kW solar array, tankless water heater, Millguard windows & ductless HVAC. A 3-car garage w/EV charging outlets, underground utilities with high-speed fiber internet. High Def security cameras, security system, and CAT5 for your electrical needs. Enjoy the propane fireplace & stylish tile work. Note the guest suite with private entrance & Murphy bed. This property has a tiered retaining wall, artificial lawn, and a 240V hot tub outlet. Located in the Twin Ponds community with a $100 annual HOA fee, it's close to schools, lakes, skiing, and shopping. Schedule your private appointment today!
Home Highlights
Single Family
$100/Annually
2 sq ft
3 Garage(s)
No Info
Home Details for 27182, Twin Ponds Road
Interior Features
Interior Features
- Interior Home Features: Kitchen/Family Combo, Storage, Breakfast Bar, Stone Counters, Kitchen Island, Pantry, Energy Star Windows Doors
- Flooring: Vinyl
- Fireplace: Raised Hearth, Other
- Kitchen: Breakfast Bar, Counter - Stone, Garbage Disposal, Island, Microwave, Pantry, Range/Oven Built-in, Refrigerator, Other
- Laundry: Inside
Beds & Baths
- Number of Bathrooms: 2.5
- Number of Bedrooms: 4
Heating & Cooling
- Cooling: Ceiling Fan(s), Other
Appliances & Utilities
- Appliances: Disposal, Microwave, Range, Refrigerator, Tankless Water Heater
- Utilities: Other Water/Sewer, Cable Connected
Exterior Features
Exterior Home Features
- Exterior Details: Backyard, Back Yard, Other
- Roof: Metal
- Construction Materials: Stucco, Other
- Window: Screens
Parking & Garage
- Parking: Attached, Int Access From Garage, Other, Garage Faces Side
- Garage: Has Garage
- Number of Garages: 3
Pool & Views
- Pool: None
- Private Pool: No Private Pool
- Views: Hills, Mountain(s), Other
Property Information
Property Information
- Parcel Number: 11803145
- Levels: One Story
- Lot Size (sq ft): 87,120
Property Type & Style
- Type: Residential
- Subtype: Detached
- Architectural Style: Custom
Year Built
- Year: 2023
Location
- Directions: Auberry Rd. to Twin Ponds
Listing Attribution
- Agent Name: Michele Stephens
- Brokerage: Homesmart PV & Associates
- Contact: 559-284-7709
Bay East ©2024 CCAR ©2024. bridgeMLS ©2024. Information Deemed Reliable But Not Guaranteed. This information is being provided by the Bay East MLS, or CCAR MLS, or bridgeMLS. The listings presented here may or may not be listed by the Broker/Agent operating this website. This information is intended for the personal use of consumers and may not be used for any purpose other than to identify prospective properties consumers may be interested in purchasing. Data last updated at 1/5/2025, 7:57:38 AM PDT.

