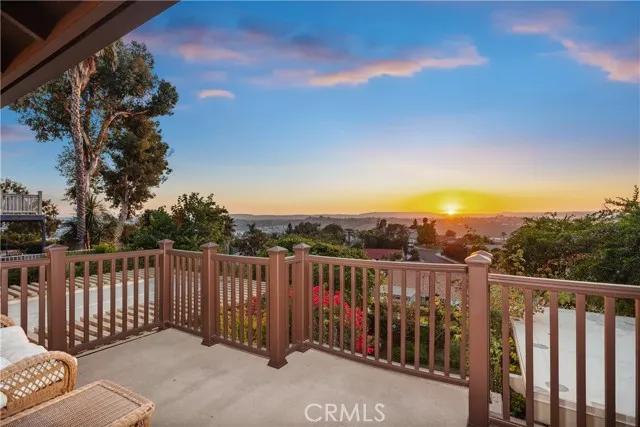
27075 Calle Del Cid
Mission Viejo, CA 92691
$1,595,000
Sold Price
- 4 Beds
- 2.5 Bathrooms
- 2,332 sq ft
Local Information
About this home
STUNNING SUNSETS! 4TH OF JULY FIREWORKS SHOWS! PANORAMIC VIEWS! ENTERTAINER’S DREAM HOME! EXPANSIVE WRAP AROUND YARD, INDOOR/OUTDOOR LIVING, PEX REPIPE & MORE! Perched atop Calle Del Cid, this stunning home offers breathtaking panoramic sunset views. Upon entering, you're welcomed by soaring vaulted ceilings, a soft neutral color palette, and an abundance of natural light streaming through large windows. The open-concept layout features a spacious kitchen flowing seamlessly into the expanded family room with a cozy fireplace—perfect for both relaxing and entertaining. Both the kitchen and family room lead to a sprawling backyard with multiple seating areas, ideal for outdoor gatherings. The kitchen is a chef's dream, boasting granite countertops, a convenient island with counter seating, stainless steel appliances—including a double oven range—and a sink window with views of the beautifully landscaped backyard. The family room with fireplace opens into the dining area, providing a perfect space for family meals and entertaining. Upstairs, the master suite offers a serene retreat with a remodeled ensuite bathroom featuring a dual-sink vanity, private water closet, walk-in shower, and his-and-hers closets. Three additional bedrooms, including one with its own private balcon
Home Highlights
Single Family
None
11200 sq ft
2 Garage(s)
No Info
Home Details for 27075, Calle Del Cid
Interior Features
Interior Features
- Interior Home Features: Family Room, Kitchen/Family Combo, Stone Counters, Kitchen Island, Updated Kitchen
- Flooring: Tile, Carpet
- Fireplace: Family Room, Living Room
- Kitchen: Counter - Stone, Dishwasher, Double Oven, Electric Range/Cooktop, Garbage Disposal, Island, Microwave, Range/Oven Free Standing, Updated Kitchen, Other
- Laundry: Laundry Room, Other, Inside
Beds & Baths
- Number of Bathrooms: 2.5
- Number of Bedrooms: 4
Heating & Cooling
- Heating: Central
- Cooling: Ceiling Fan(s), Central Air
Appliances & Utilities
- Appliances: Dishwasher, Double Oven, Electric Range, Disposal, Microwave, Free-Standing Range
- Utilities: Sewer Connected, Cable Connected, Natural Gas Connected
Exterior Features
Exterior Home Features
- Exterior Details: Backyard, Back Yard, Front Yard, Sprinklers Automatic, Sprinklers Back, Sprinklers Front, Other
- Roof: Shingle
- Construction Materials: Stucco
- Window: Double Pane Windows
- Foundation: Slab
Parking & Garage
- Parking: Attached, Int Access From Garage, Other, Garage Faces Front
- Garage: Has Garage
- Number of Garages: 2
Pool & Views
- Pool: None
- Private Pool: No Private Pool
- Views: Canyon, City Lights, Hills, Mountain(s), Panoramic, Other
Water & Sewer
- Water Source: Public
- Sewer: Public Sewer
Property Information
Property Information
- Parcel Number: 76113214
- Levels: Two Story
- Lot Size (sq ft): 11,200
Property Type & Style
- Type: Residential
- Subtype: Detached
Year Built
- Year: 1972
Location
- Directions: Marguerite to La Sierra Drive, Turn West to Mirlo
Listing Attribution
- Agent Name: Amy Balsz
- Brokerage: First Team Real Estate
- Contact: 949-246-5222
Bay East ©2024 CCAR ©2024. bridgeMLS ©2024. Information Deemed Reliable But Not Guaranteed. This information is being provided by the Bay East MLS, or CCAR MLS, or bridgeMLS. The listings presented here may or may not be listed by the Broker/Agent operating this website. This information is intended for the personal use of consumers and may not be used for any purpose other than to identify prospective properties consumers may be interested in purchasing. Data last updated at 3/28/2025, 9:43:20 PM PDT.

