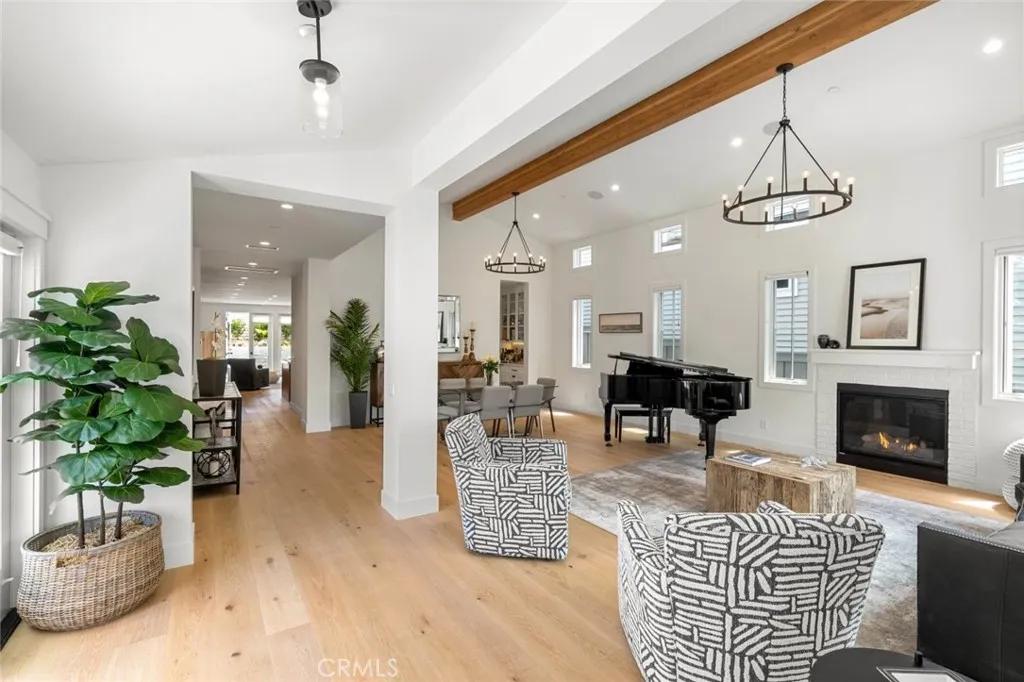
27042 Calle Dolores
Dana Point, CA 92624
$2,995,000
Sold Price
- 4 Beds
- 3.5 Bathrooms
- 2,645 sq ft
Local Information
About this home
Welcome to your dream home! This beautiful newly built Single level, an elevator provides effortless access from the garage to the main level, eliminating any concerns about stairs. Ready-to-move-in home is the epitome of elegance and comfort, boasting an open floor plan and high beamed ceilings that will leave you awe-struck as you enter. The seamless flow of living spaces will make you instantly feel like you have stepped into a model home – where every corner exudes luxury and sophistication. Designed for modern living, this home offers the convenience of having all the living areas and bedrooms on a single level, ensuring ease and accessibility for everyone. As you walk into the heart of the home, you'll fall in love with the stunning open kitchen, complete with top-of-the-line stainless steel appliances, including a 6-burner stove, and an expansive island that is perfect for culinary enthusiasts and social gatherings alike. A separate private guest suite gives you a chance for customization. Whether you envision a game room, a home office, an art studio, or anything else, this space offers endless possibilities to suit your lifestyle. Features an impressive garage any car enthusiast will love! But the luxury doesn't stop there! Your private courtyard provides a peaceful re
Home Highlights
Single Family
None
8512 sq ft
3 Garage(s)
No Info
Home Details for 27042, Calle Dolores
Interior Features
Interior Features
- Interior Home Features: Family Room, Kitchen/Family Combo, Breakfast Bar, Breakfast Nook, Stone Counters, Kitchen Island
- Flooring: Wood
- Fireplace: Living Room
- Kitchen: Breakfast Bar, Breakfast Nook, Counter - Stone, Dishwasher, Island, Range/Oven Built-in, Refrigerator, Self-Cleaning Oven, Other
- Laundry: 220 Volt Outlet, Laundry Room
Beds & Baths
- Number of Bathrooms: 3.5
- Number of Bedrooms: 4
Heating & Cooling
- Heating: Central
- Cooling: Central Air
Appliances & Utilities
- Appliances: Dishwasher, Range, Refrigerator, Self Cleaning Oven
- Utilities: Sewer Connected, Cable Connected, Natural Gas Connected
Exterior Features
Parking & Garage
- Parking: Attached, Int Access From Garage, Other
- Garage: Has Garage
- Number of Garages: 3
Pool & Views
- Pool: None
- Private Pool: No Private Pool
- Views: City Lights, Hills
Water & Sewer
- Water Source: Public
- Sewer: Public Sewer
Property Information
Property Information
- Parcel Number: 12334018
- Levels: One Story
- Lot Size (sq ft): 8,512
Property Type & Style
- Type: Residential
- Subtype: Detached
- Architectural Style: Modern/High Tech
Year Built
- Year: 2019
Location
- Directions: Estrella to Avenida Las Palmas to Calle Dolores
Listing Attribution
- Agent Name: Farzan Parvizi
- Brokerage: First Team Real Estate
- Contact: 949-290-7999
Bay East ©2024 CCAR ©2024. bridgeMLS ©2024. Information Deemed Reliable But Not Guaranteed. This information is being provided by the Bay East MLS, or CCAR MLS, or bridgeMLS. The listings presented here may or may not be listed by the Broker/Agent operating this website. This information is intended for the personal use of consumers and may not be used for any purpose other than to identify prospective properties consumers may be interested in purchasing. Data last updated at 3/22/2025, 10:23:23 PM PDT.

