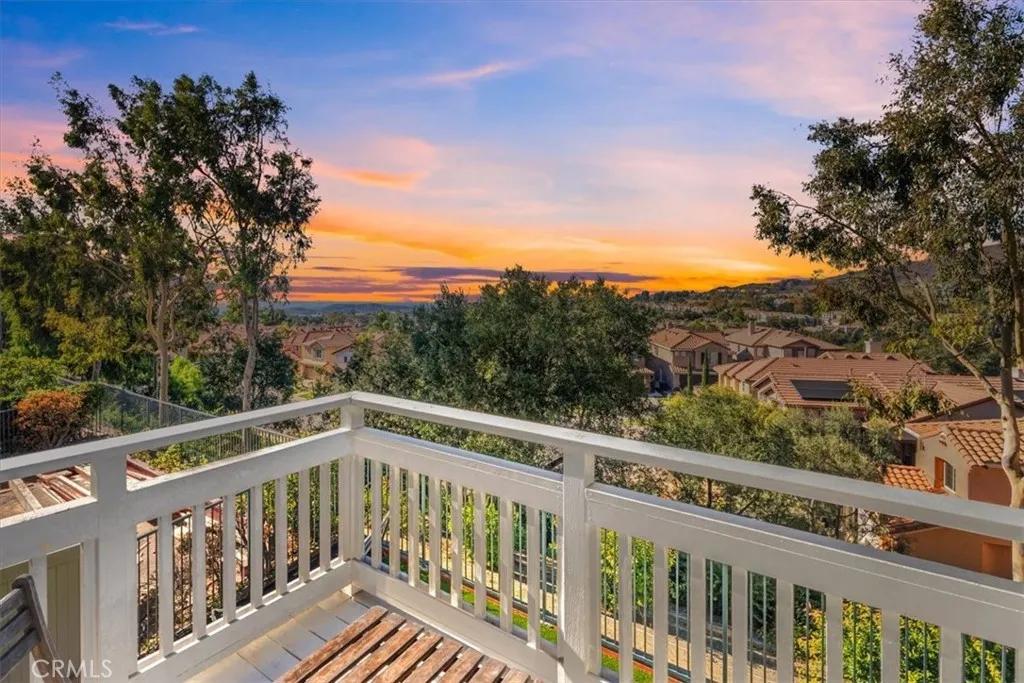
27 Lunette Avenue
Lake Forest (el Toro), CA 92610
$1,350,000
Sold Price
- 3 Beds
- 2.5 Bathrooms
- 1,733 sq ft
Local Information
About this home
Welcome to your dream home offering breathtaking panoramic views backing to a serene green belt, located in the hillside community of Borrego Ridge in Foothill Ranch. Situated in a neighborhood setting with trees, street lamps and plenty of street parking for guests. This upgraded turnkey home offers 3 bedrooms with 2.5 baths and a bonus loft that can be converted into a fourth bedroom. The home provides ample space for comfortable living. As you enter from the front door, you'll be awed by soaring 2 story ceilings, fresh neutral paint, new vinyl flooring throughout and loads of light encompassing this beautiful home. Enjoy the open floor plan with the well-appointed fully renovated kitchen upgraded to modern aesthetic, that is equipped with stainless steel appliances with 6 burner stove, waterfall island, beautiful self closing cabinets, plenty of storage and opens to the family room. The spacious primary suite features raised ceilings, a well-appointed bath, and a new balcony deck perfect for relaxing and soaking in the incredible 180-degree views of the surrounding hills, city lights, Catalina Island, and even glimpses of the distant ocean. Adjacent is a versatile loft also boasting beautiful views. The backyard is fully renovated and redesigned great for entertainment with br
Home Highlights
Single Family
$104/Monthly
3420 sq ft
2 Garage(s)
No Info
Home Details for 27, Lunette Avenue
Interior Features
Interior Features
- Interior Home Features: Family Room, Kitchen Island, Updated Kitchen
- Flooring: Vinyl
- Fireplace: Family Room
- Kitchen: Gas Range/Cooktop, Island, Range/Oven Built-in, Refrigerator, Updated Kitchen, Other
- Laundry: Gas Dryer Hookup, Laundry Room, Other, Inside
Beds & Baths
- Number of Bathrooms: 2.5
- Number of Bedrooms: 3
Heating & Cooling
- Heating: Central
- Cooling: Central Air
Appliances & Utilities
- Appliances: Gas Range, Range, Refrigerator
Exterior Features
Exterior Home Features
- Exterior Details: Backyard, Back Yard, Front Yard
Parking & Garage
- Parking: Attached, Int Access From Garage, Other, Garage Faces Front, On Street
- Garage: Has Garage
- Number of Garages: 2
Pool & Views
- Pool: Spa
- Private Pool: No Private Pool
- Views: City Lights, Hills, Mountain(s), Panoramic, Other, Ocean
Water & Sewer
- Water Source: Public
- Sewer: Public Sewer
Property Information
Property Information
- Parcel Number: 60130130
- Levels: Two Story
- Lot Size (sq ft): 3,420
Property Type & Style
- Type: Residential
- Subtype: Detached
Year Built
- Year: 1996
Location
- Directions: From Bake Pkwy, turn left onto Rue De Fortuna, lef
Listing Attribution
- Agent Name: Van Vo
- Brokerage: Keller Williams Realty Irvine
Bay East ©2024 CCAR ©2024. bridgeMLS ©2024. Information Deemed Reliable But Not Guaranteed. This information is being provided by the Bay East MLS, or CCAR MLS, or bridgeMLS. The listings presented here may or may not be listed by the Broker/Agent operating this website. This information is intended for the personal use of consumers and may not be used for any purpose other than to identify prospective properties consumers may be interested in purchasing. Data last updated at 1/6/2025, 5:54:24 PM PDT.

