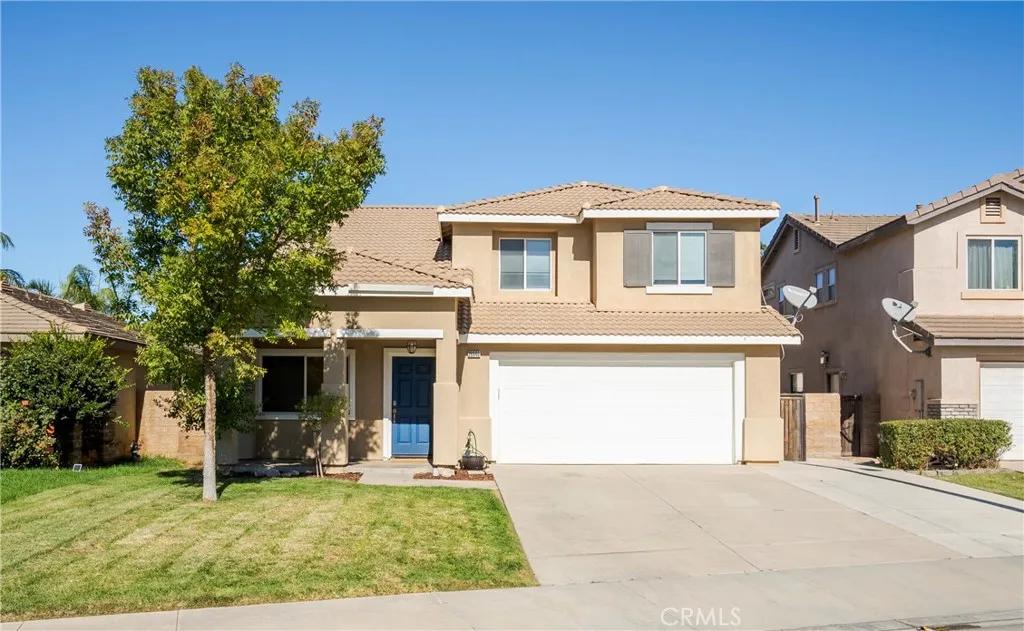
26940 Wildflower Street
Menifee, CA 92584
$574,000
Sold Price
- 4 Beds
- 2.5 Bathrooms
- 2,000 sq ft
Local Information
About this home
This desirable cul-de-sac home, featuring modern farmhouse-inspired updates, effortlessly combines charm and functionality. Featuring laminate wood flooring throughout, the home offers an inviting and spacious two-story layout with 4 bedrooms, all conveniently located upstairs, and a half bathroom on the main floor. The open-concept design is perfect for both relaxed living and entertaining, with a bonus den that could be used as a formal dining room, home office, or playroom. The kitchen has been thoughtfully updated, featuring a custom island with a butcher block countertop, and comes complete with all kitchen appliances. Upstairs, the primary suite serves as a retreat, offering a dual-sink vanity and a walk-in closet. The upstairs laundry room adds practicality to everyday living. The low-maintenance backyard is designed for outdoor enjoyment, with artificial turf and a spacious concreted patio under an upgraded Alumawood patio cover—ideal for dining or unwinding. With great curb appeal and a prime location, this home combines modern farmhouse style with comfortable living. Don’t miss your chance to make it yours!
Home Highlights
Single Family
$32/Monthly
4356 sq ft
2 Garage(s)
No Info
Home Details for 26940, Wildflower Street
Interior Features
Interior Features
- Interior Home Features: Bonus/Plus Room, Family Room, Stone Counters, Updated Kitchen
- Flooring: Laminate, Tile
- Fireplace: None
- Kitchen: Counter - Stone, Gas Range/Cooktop, Updated Kitchen
- Laundry: Laundry Room, Inside, Upper Level
Beds & Baths
- Number of Bathrooms: 2.5
- Number of Bedrooms: 4
Heating & Cooling
- Heating: Central
- Cooling: Central Air
Appliances & Utilities
- Appliances: Gas Range
Exterior Features
Exterior Home Features
- Roof: Tile, Cement
- Construction Materials: Stucco
- Window: Double Pane Windows
- Foundation: Slab
Parking & Garage
- Parking: Attached, Other, Garage Faces Front
- Garage: Has Garage
- Number of Garages: 2
Pool & Views
- Pool: None
- Private Pool: No Private Pool
- Views: Other
Water & Sewer
- Water Source: Public
- Sewer: Public Sewer
Property Information
Property Information
- Parcel Number: 360480034
- Levels: Two Story
- Lot Size (sq ft): 4,356
Property Type & Style
- Type: Residential
- Subtype: Detached
- Architectural Style: Traditional
Year Built
- Year: 2003
Location
- Directions: West of 215 south of Newport Rd
Listing Attribution
- Agent Name: Sarah Dykema
- Brokerage: Capital & Influence
Bay East ©2024 CCAR ©2024. bridgeMLS ©2024. Information Deemed Reliable But Not Guaranteed. This information is being provided by the Bay East MLS, or CCAR MLS, or bridgeMLS. The listings presented here may or may not be listed by the Broker/Agent operating this website. This information is intended for the personal use of consumers and may not be used for any purpose other than to identify prospective properties consumers may be interested in purchasing. Data last updated at 2/20/2025, 7:40:41 AM PDT.

