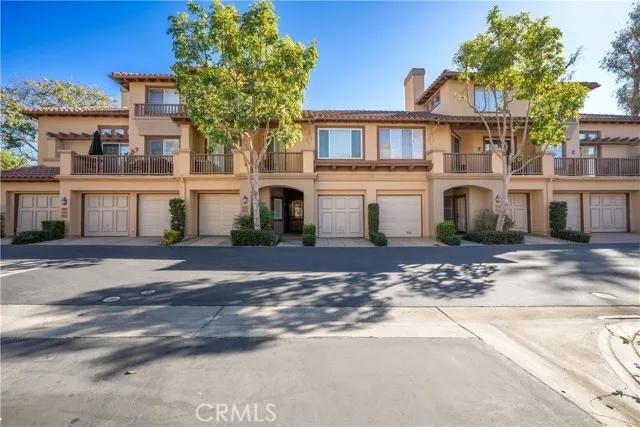
2672 Dunstan Drive
Tustin, CA 92782
$862,500
Sold Price
- 2 Beds
- 2.5 Bathrooms
- 1,324 sq ft
Local Information
About this home
Welcome to 2672 Dunstan Drive, located in the Highly Sought After Cantada Community in Tustin Ranch. This beautiful home showcases two bedrooms, Two and a half bathrooms, Soaring ceilings, natural light & private patio. The remodeled kitchen is a standout feature, boasting custom cabinets offering tons of storage space, sleek stainless-steel appliances, a composite finish sink, and elegant quartz countertops and overlooks the family room and dining area. The family room boasts a cozy fireplace, high ceilings, opens to the dining area and enjoys direct backyard access, Perfect for entertaining. The half bathroom is conveniently located on the main floor. The private master bedroom has a vaulted ceiling, and two walk-In closets. The master bathroom has dual vanities, Combined shower with tub and skylight. The guest bedroom enjoys a private En-Suite bathroom. Indoor laundry room with built-in cabinets. Private backyard patio with tile paved. Attached one car garage with direct access. One assigned covered carport space. Highly Sought-After Tustin Ranch school district. Community amenities include a resort-style swimming pool/spa, sundeck, & BBQ area. Walking distance to Peters Canyon Elementary School & Pioneer Middle School, as well as nearby hiking & biking trails at Peters Canyon
Home Highlights
Townhouse
$530/Monthly
802 sq ft
1 Garage(s)
No Info
Home Details for 2672, Dunstan Drive
Interior Features
Interior Features
- Interior Home Features: Family Room, Stone Counters
- Flooring: Laminate
- Fireplace: Living Room
- Kitchen: Counter - Stone, Gas Range/Cooktop, Microwave, Other
- Laundry: 220 Volt Outlet, Laundry Room, Other
Beds & Baths
- Number of Bathrooms: 2.5
- Number of Bedrooms: 2
Heating & Cooling
- Heating: Forced Air
- Cooling: Central Air
Appliances & Utilities
- Appliances: Gas Range, Microwave
- Utilities: Sewer Connected, Natural Gas Connected
Exterior Features
Exterior Home Features
- Construction Materials: Wood Siding, Other, Plaster, Concrete
- Window: Skylight(s)
- Foundation: Slab
Parking & Garage
- Parking: Attached, Other
- Garage: Has Garage
- Number of Garages: 1
Pool & Views
- Pool: Spa
- Private Pool: No Private Pool
- Views: City Lights
Water & Sewer
- Water Source: Public
- Sewer: Public Sewer
Property Information
Property Information
- Parcel Number: 93822357
- Levels: Two Story
- Lot Size (sq ft): 800
Property Type & Style
- Type: Residential
- Subtype: Townhouse
Year Built
- Year: 1993
Location
- Directions: Pioneer Rd and Carlson Ct.
Listing Attribution
- Agent Name: Jimmy Kim
- Brokerage: First Team Real Estate
- Contact: 714-349-1010
Bay East ©2024 CCAR ©2024. bridgeMLS ©2024. Information Deemed Reliable But Not Guaranteed. This information is being provided by the Bay East MLS, or CCAR MLS, or bridgeMLS. The listings presented here may or may not be listed by the Broker/Agent operating this website. This information is intended for the personal use of consumers and may not be used for any purpose other than to identify prospective properties consumers may be interested in purchasing. Data last updated at 2/12/2025, 2:57:42 PM PDT.

