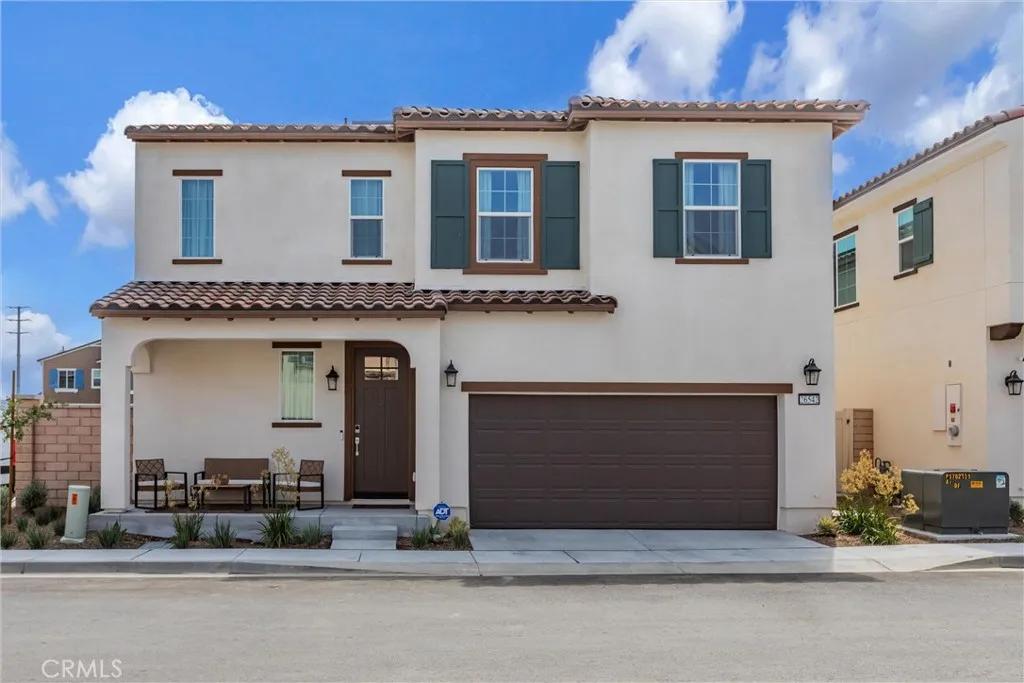
26542 Collins Street
Menifee, CA 92585
$615,000
Sold Price
- 4 Beds
- 3 Bathrooms
- 2,420 sq ft
Local Information
About this home
Welcome to The Village, where the comfort of HOME awaits you. Step into an inviting open-concept layout featuring a spacious formal living room, a delightful dining area, and a well-appointed kitchen with a large center island. The dream kitchen boasts flagstone-stained shaker cabinets, quartz countertops, a sizeable pantry, and a separate counter for desserts or a bar setup. The downstairs area is adorned with luxury vinyl plank flooring throughout, complemented by a full bathroom and a generous guest bedroom. Ascend the stairs to discover a fun family loft room, perfect for movie nights. Separate Office or Game room. Two amiable secondary bedrooms—one with a walk-in closet—a full hallway bathroom, and a handy laundry room await. Plus The opulent owner’s suite features a vast walk-in closet and an en-suite bathroom with dual vanities and a walk-in shower. Outside, a fully finished yard is ready for your entertaining BBQs. The Village is a new home community that offers a swimming pool, children's playground, and dog park. Menifee is rich in local activities, including parks, lakes, golf courses, shopping, dining, bars, and community events throughout the year. Your smart dream home is ready to welcome you.
Home Highlights
Single Family
$127/Monthly
2579 sq ft
2 Garage(s)
No Info
Home Details for 26542, Collins Street
Interior Features
Interior Features
- Interior Home Features: Bonus/Plus Room, Family Room, Energy Star Lighting
- Fireplace: None
- Laundry: Laundry Room, Upper Level
Beds & Baths
- Number of Bathrooms: 3
- Number of Bedrooms: 4
Heating & Cooling
- Heating: Central
- Cooling: Central Air, ENERGY STAR Qualified Equipment
Exterior Features
Parking & Garage
- Parking: Attached
- Garage: Has Garage
- Number of Garages: 2
Pool & Views
- Private Pool: No Private Pool
- Views: None
Water & Sewer
- Water Source: Public
- Sewer: Public Sewer
Property Information
Property Information
- Parcel Number: 331090008
- Levels: Two Story
- Lot Size (sq ft): 2,577
Property Type & Style
- Type: Residential
- Subtype: Detached
Year Built
- Year: 2023
Location
- Directions: From 215 Freeway exit Ethanac Road going West, mak
Listing Attribution
- Agent Name: Lupe Iturriaga
- Brokerage: Rise Realty
- Contact: 818-339-5498
Bay East ©2024 CCAR ©2024. bridgeMLS ©2024. Information Deemed Reliable But Not Guaranteed. This information is being provided by the Bay East MLS, or CCAR MLS, or bridgeMLS. The listings presented here may or may not be listed by the Broker/Agent operating this website. This information is intended for the personal use of consumers and may not be used for any purpose other than to identify prospective properties consumers may be interested in purchasing. Data last updated at 3/24/2025, 8:07:08 AM PDT.

