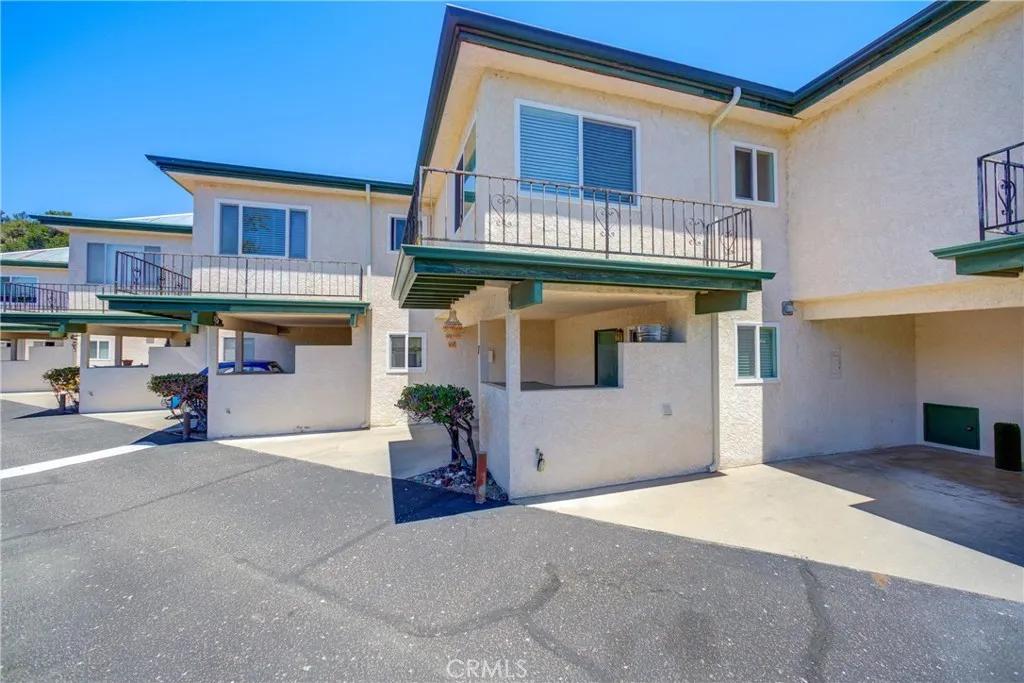
2650 Main Street #7
Cambria, CA 93428
$474,000
For Sale
- 2 Beds
- 1.5 Bathrooms
- 896 sq ft
Local Information
About this home
Charming Coastal Gem in the Heart of Cambria! Welcome to Venus Arms, where coastal charm and small-town convenience come together beautifully! This freshly repainted 2-bedroom, 1.5-bath condo offers an affordable opportunity to live just moments from the ocean and within easy walking distance to downtown Cambria’s shops, cafes, wine tasting rooms, galleries, and weekend farmers markets. Step inside to find a light and airy kitchen that opens to a cozy living area and private patio—perfect for unwinding or entertaining friends. Upstairs, you’ll find two spacious bedrooms and a full bathroom, with an additional half bath downstairs. The in-unit laundry makes everyday living a breeze, and the home is truly move-in ready. Enjoy peace of mind with a well-managed HOA that takes care of water, sewer, trash, landscaping, and exterior maintenance—plus, the complex is currently undergoing a fresh exterior repaint! Outside, you’ll have a reserved parking spot right at your front door, extra guest parking in the back, and three private storage closets just steps away—ideal for all your beach and adventure gear. Whether you're looking for a full-time home, weekend getaway, or long-term rental (30+ day stays allowed), this condo checks all the boxes. Affordable, adorable, and incre
Home Highlights
Condominium
$436/Monthly
897 sq ft
No Info
$530
Home Details for 2650, Main Street
Interior Features
Interior Features
- Interior Home Features: Breakfast Bar
- Flooring: Laminate, Carpet
- Fireplace: None
- Kitchen: Breakfast Bar, Tile Counters, Dishwasher, Refrigerator, Other
- Laundry: Other, In Kitchen
Beds & Baths
- Number of Bathrooms: 1.5
- Number of Bedrooms: 2
Heating & Cooling
- Heating: Radiant, Wall Furnace
- Cooling: None
Appliances & Utilities
- Appliances: Dishwasher, Refrigerator
Exterior Features
Exterior Home Features
- Roof: Tar/Gravel
- Construction Materials: Stucco
- Window: Double Pane Windows
- Foundation: Slab
Parking & Garage
- Parking: Other, Guest
- Garage: No Garage
Pool & Views
- Pool: None
- Private Pool: No Private Pool
- Views: Trees/Woods
Water & Sewer
- Water Source: Public
- Sewer: Public Sewer
Property Information
Property Information
- Parcel Number: 013361027
- Levels: Two Story
- Lot Size (sq ft): 896
Property Type & Style
- Type: Residential
- Subtype: Condominium
Year Built
- Year: 1974
Location
- Directions: Exit HWY 1 to Main St. Condo development is on the
Listing Attribution
- Agent Name: Shannon Bowdey
- Brokerage: Keller Williams Realty Central Coast
- Contact: 805-458-5870
Bay East ©2024 CCAR ©2024. bridgeMLS ©2024. Information Deemed Reliable But Not Guaranteed. This information is being provided by the Bay East MLS, or CCAR MLS, or bridgeMLS. The listings presented here may or may not be listed by the Broker/Agent operating this website. This information is intended for the personal use of consumers and may not be used for any purpose other than to identify prospective properties consumers may be interested in purchasing. Data last updated at 9/13/2025, 3:03:40 PM PDT.

