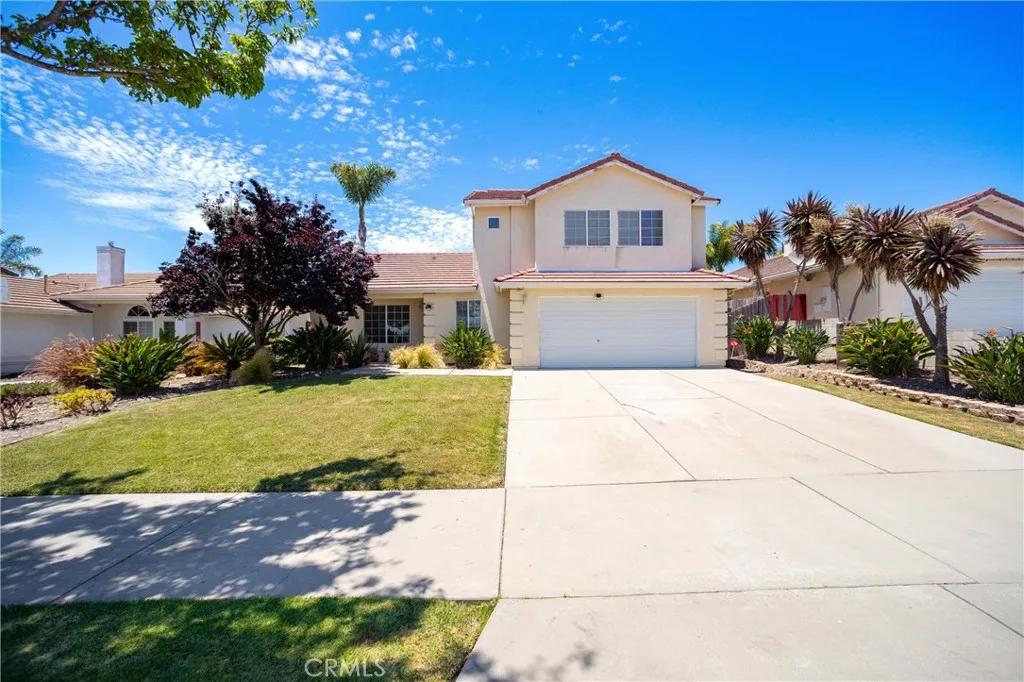
265 Chestnut Street
Nipomo, CA 93444
$760,000
Sold Price
- 4 Beds
- 2.5 Bathrooms
- 1,642 sq ft
Local Information
About this home
Awesome single family home with NO HOA and VIEWS of the Nipomo hills! Offering 4 bedrooms and 2 3/4 bathrooms and an inviting open floorplan with vaulted ceilings & fan. Entertainers Delight kitchen with ample countertops, many cabinets, stainless steel appliances, central heating, gas log fireplace, window shades/blinds etc. 2 Car attached garage, BEAUTIFUL Large back/side yard with many fruit trees (2 Meyer lemon, 2 Bearss lime, Peach, Nectarine, Cherry, Apricot, Blood orange ) and Avocado Tree. Conveniently located close to all your daily needs, only about 15 minutes to SLO and within a short drive to beautiful beaches, hiking trails and more! View Virtual 3D Tour with more photos & Info.
Home Highlights
Single Family
None
6111 sq ft
2 Garage(s)
No Info
Home Details for 265, Chestnut Street
Interior Features
Interior Features
- Interior Home Features: Family Room
- Fireplace: Family Room, Gas Starter
- Kitchen: Dishwasher, Microwave, Refrigerator
- Laundry: In Garage
Beds & Baths
- Number of Bathrooms: 2.5
- Number of Bedrooms: 4
Heating & Cooling
- Heating: Forced Air
- Cooling: Ceiling Fan(s), None
Appliances & Utilities
- Appliances: Dishwasher, Microwave, Refrigerator
- Utilities: Sewer Connected, Natural Gas Connected
Exterior Features
Exterior Home Features
- Construction Materials: Stucco
- Foundation: Slab
Parking & Garage
- Parking: Attached, Garage Faces Front
- Garage: Has Garage
- Number of Garages: 2
Pool & Views
- Pool: None
- Private Pool: No Private Pool
- Views: City Lights, Hills
Water & Sewer
- Water Source: Public
- Sewer: Public Sewer
Property Information
Property Information
- Parcel Number: 090079030
- Levels: Two Story
- Lot Size (sq ft): 6,111
Property Type & Style
- Type: Residential
- Subtype: Detached
- Architectural Style: Traditional
Year Built
- Year: 2003
Location
- Directions: E on Tefft to Thompson. L on Thompson. R on Chestn
Listing Attribution
- Agent Name: Kathy Curtis
- Brokerage: Berkshire Hathaway Home Servic
- Contact: 805-556-3100
Bay East ©2024 CCAR ©2024. bridgeMLS ©2024. Information Deemed Reliable But Not Guaranteed. This information is being provided by the Bay East MLS, or CCAR MLS, or bridgeMLS. The listings presented here may or may not be listed by the Broker/Agent operating this website. This information is intended for the personal use of consumers and may not be used for any purpose other than to identify prospective properties consumers may be interested in purchasing. Data last updated at 3/17/2025, 10:34:06 AM PDT.

