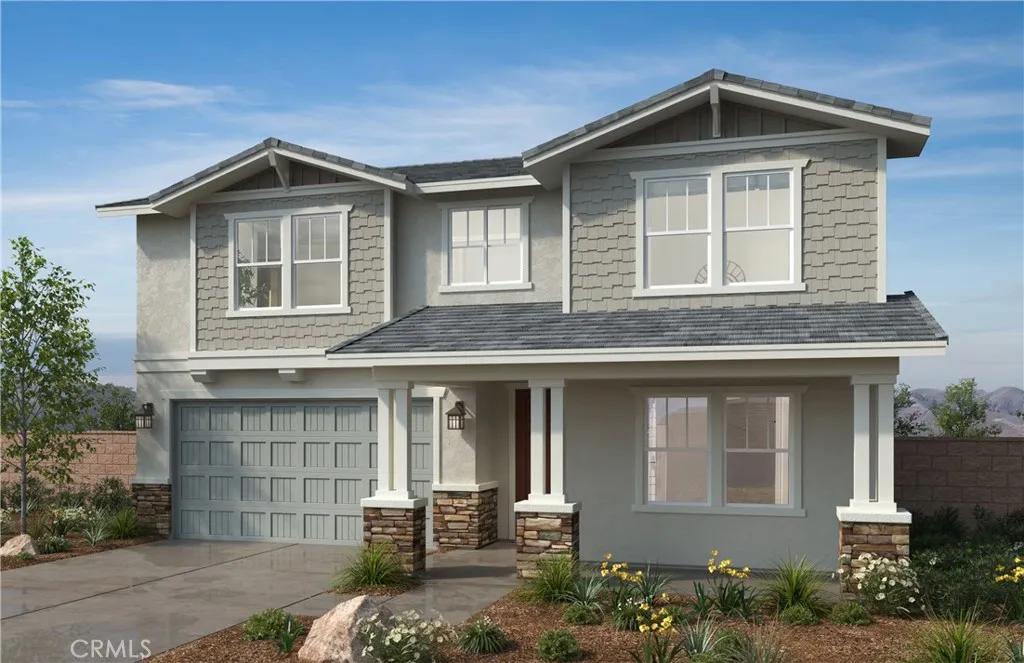
2649 Towhee Street
Ontario, CA 91761
$889,209
Sold Price
- 4 Beds
- 2.5 Bathrooms
- 2,524 sq ft
Local Information
About this home
This beautiful two-story 4 bedrooms and 2.5 baths including a downstairs den that can be made into a fifth bedroom or kept for an office, gym room or other personal space is conveniently situated with easy access to the 60, 15, and 91 freeways, with shopping and dining opportunities at your fingertips in the growing city of Ontario Ranch. This thoughtful, highly desirable open concept home features a spacious kitchen with island that overlooks the great room. Upstairs showcases a large loft, primary bedroom with walk in closet and bathroom on separate ends, and three oversized bedrooms. This home is a build to order home so once purchased you will have the opportunity to visit our design center to personalize your home to fit your family's needs and budget as well. Photo is a rendering of the model. Buyer can either lease or purchase the Solar.
Home Highlights
Single Family
$295/Monthly
4835 sq ft
2 Garage(s)
No Info
Home Details for 2649, Towhee Street
Interior Features
Interior Features
- Interior Home Features: Den, Kitchen/Family Combo, Stone Counters, Kitchen Island, Energy Star Lighting, Energy Star Windows Doors
- Fireplace: None
- Kitchen: Counter - Stone, Electric Range/Cooktop, Island, Microwave, Other
- Laundry: Laundry Room, Inside
Beds & Baths
- Number of Bathrooms: 2.5
- Number of Bedrooms: 4
Heating & Cooling
- Heating: Other
- Cooling: Central Air, Other, ENERGY STAR Qualified Equipment
Appliances & Utilities
- Appliances: Electric Range, Microwave, Electric Water Heater, ENERGY STAR Qualified Appliances
Exterior Features
Exterior Home Features
- Exterior Details: Other
Parking & Garage
- Parking: Attached, Other
- Garage: Has Garage
- Number of Garages: 2
Pool & Views
- Pool: None
- Private Pool: No Private Pool
- Views: None
Water & Sewer
- Water Source: Public
- Sewer: Public Sewer
Property Information
Property Information
- Levels: Two Story
- Lot Size (sq ft): 4,835
Property Type & Style
- Type: Residential
- Subtype: Detached
- Architectural Style: Craftsman
Year Built
- Year: 2024
Location
- Directions: From I-15, exit Cantu-Galleano Ranch Rd. heading w
Listing Attribution
- Agent Name: PATRICIA MARTINEZ
- Brokerage: KB HOME
- Contact: 951-691-5300
Bay East ©2024 CCAR ©2024. bridgeMLS ©2024. Information Deemed Reliable But Not Guaranteed. This information is being provided by the Bay East MLS, or CCAR MLS, or bridgeMLS. The listings presented here may or may not be listed by the Broker/Agent operating this website. This information is intended for the personal use of consumers and may not be used for any purpose other than to identify prospective properties consumers may be interested in purchasing. Data last updated at 2/8/2025, 2:16:54 PM PDT.