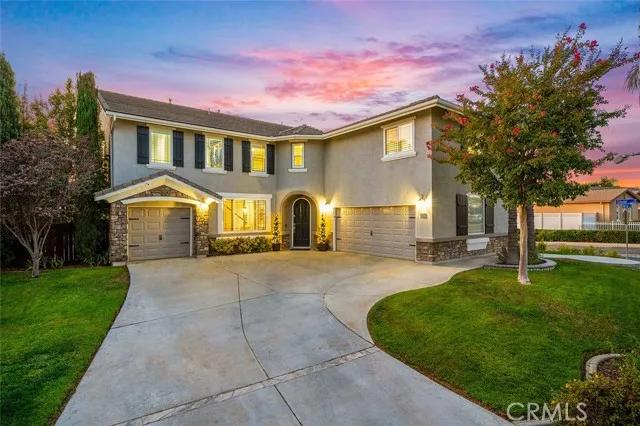
26343 Palm Tree Lane
Murrieta, CA 92563
$1,056,000
Sold Price
- 6 Beds
- 5 Bathrooms
- 4,011 sq ft
Local Information
About this home
BEAUTIFULLY UPGRADED TURNKEY POOL HOME IN HIGHLY DESIRABLE VINTAGE RESERVE IN CENTRAL MURRIETA! This stylish, immaculate home offers a rare floorplan with a 500 square-foot Bonus Room (counted as 6th bedroom) with full bathroom and kitchenette with sink, garbage disposal, built-in cabinets and stainless steel mini-fridge. This luxurious home, with its easy, convenient location sits on a corner in a lovely neighborhood with NO HOA, yet plenty of pride. The lots are big, streets are wide, trees are mature, and the people are friendly. From this area, you are just minutes to award-winning schools, shopping, hospitals, both 15 and 215 freeways, and even the Temecula Wine Country. The house and grounds have been meticulously upgraded, reflecting on-trend style and comfortable elegance. It is big and open, warm and light, clean and stylish! Every inch of the fully fenced backyard has been designed for festive gatherings and includes a lovely covered outdoor living space, custom hardscape and planter walls, mature landscaping, beautiful BBQ area and delightful salt-water pool and spa. Inside, you will find expansive spaces, including the great room with soaring ceilings, a fully renovated kitchen, designer iron accent door, a functional loft with 2 built-in desks and custom cabinetry, c
Home Highlights
Single Family
None
8276 sq ft
3 Garage(s)
No Info
Home Details for 26343, Palm Tree Lane
Interior Features
Interior Features
- Interior Home Features: In-Law Floorplan, Breakfast Nook, Stone Counters, Kitchen Island, Updated Kitchen
- Flooring: Tile, Carpet, Wood
- Fireplace: Family Room
- Kitchen: Breakfast Nook, Counter - Stone, Gas Range/Cooktop, Island, Range/Oven Built-in, Updated Kitchen, Other
- Laundry: Laundry Room
Beds & Baths
- Number of Bathrooms: 5
- Number of Bedrooms: 6
Heating & Cooling
- Heating: Central
- Cooling: Ceiling Fan(s), Central Air, Zoned
Appliances & Utilities
- Appliances: Gas Range, Range
- Utilities: Sewer Connected, Natural Gas Connected
Exterior Features
Exterior Home Features
- Exterior Details: Lighting, Front Yard
- Roof: Tile
Parking & Garage
- Parking: Attached, Other
- Garage: Has Garage
- Number of Garages: 3
Pool & Views
- Pool: In Ground, Spa
- Private Pool: Has Private Pool
- Views: Hills, Mountain(s), Other
Water & Sewer
- Water Source: Public
- Sewer: Public Sewer
Property Information
Property Information
- Parcel Number: 916283001
- Levels: Two Story
- Lot Size (sq ft): 8,276
Property Type & Style
- Type: Residential
- Subtype: Detached
Year Built
- Year: 2002
Location
- Directions: Margarita Road (between MHS and Date), West on Tor
Listing Attribution
- Agent Name: Kelly Smith
- Brokerage: Allison James Estates & Homes
- Contact: 951-837-1650
Bay East ©2024 CCAR ©2024. bridgeMLS ©2024. Information Deemed Reliable But Not Guaranteed. This information is being provided by the Bay East MLS, or CCAR MLS, or bridgeMLS. The listings presented here may or may not be listed by the Broker/Agent operating this website. This information is intended for the personal use of consumers and may not be used for any purpose other than to identify prospective properties consumers may be interested in purchasing. Data last updated at 5/5/2025, 6:40:29 PM PDT.

