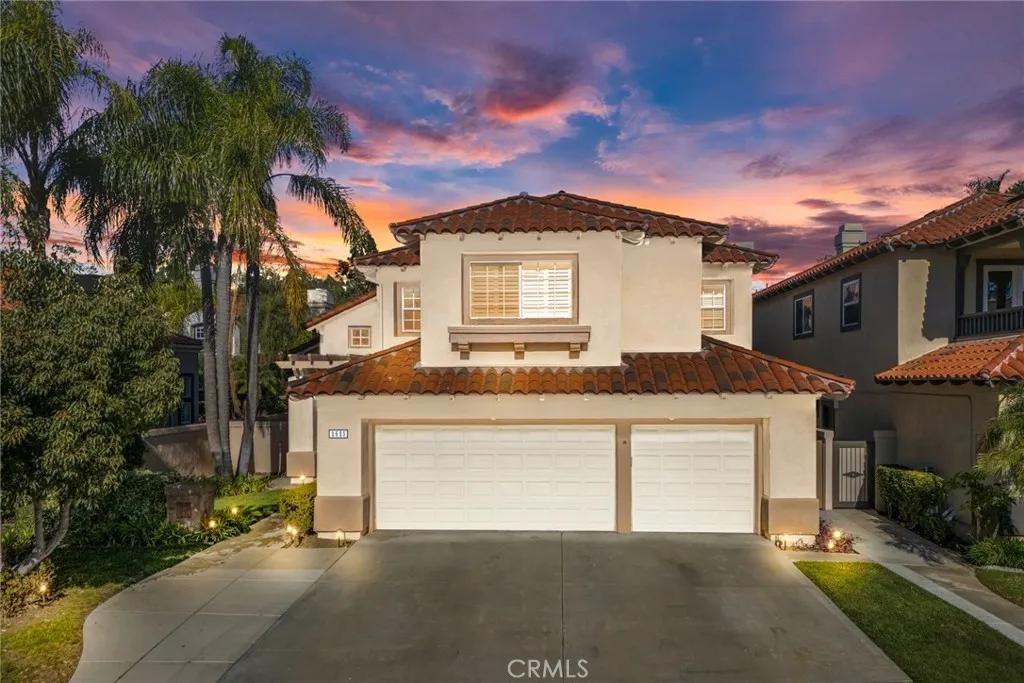
2625 Saint Simons
Tustin, CA 92782
$2,358,000
Sold Price
- 4 Beds
- 2.5 Bathrooms
- 3,227 sq ft
Local Information
About this home
Welcome to 2625 Saint Simons, located in the highly desirable gated community of Montecito. This luxurious lifestyle and serenity is an exceptional find. These homes so rarely come on the market and there hasn’t been an opportunity to move into this lovely golf community for 2 years! Better hurry or it will be gone. Just painted, light, bright and open floor plan, and move in ready for the holidays, and located on a quiet cul-de-sac. Once you enter through the double doors, you will be invited to enjoy the crystal chandelier in the entry, lighted art niche, elegant living room, complete with beautiful fireplace and soaring ceilings. The lovely formal dining room, with French doors, opens to the backyard for perfect CA days and evenings. The oversized gourmet dream kitchen enjoys stainless steel appliances, dual self cleaning ovens, 5 burner gas cooktop with one burner that is wok perfect, and enjoys a second set of French doors opening to the lovely BBQ ready back yard. The romantic large primary suite includes a bathroom outfitted with dual vanity sinks, a walk-in shower, lovely separate tub for soaking, and huge double walk-in closets. The downstairs bath has been remodeled with beautiful walk-in shower, and the large double door office was used as a main floor 4th bedroom, a
Home Highlights
Single Family
$102/Monthly
6160 sq ft
3 Garage(s)
$751
Home Details for 2625, Saint Simons
Interior Features
Interior Features
- Interior Home Features: In-Law Floorplan, Breakfast Bar, Breakfast Nook
- Flooring: Laminate, Tile, Vinyl, Wood
- Fireplace: Family Room, Gas, Gas Starter, Living Room
- Kitchen: Breakfast Bar, Breakfast Nook, Stone Counters, Dishwasher, Double Oven, Disposal, Gas Range/Cooktop, Kitchen Island, Microwave, Self-Cleaning Oven, Trash Compactor, Other
- Laundry: Dryer, Gas Dryer Hookup, Laundry Room, Washer, Other, Inside
Beds & Baths
- Number of Bathrooms: 2.5
- Number of Bedrooms: 4
Heating & Cooling
- Heating: Forced Air, Natural Gas
- Cooling: Ceiling Fan(s), Central Air, Other
Appliances & Utilities
- Appliances: Dishwasher, Double Oven, Gas Range, Microwave, Self Cleaning Oven, Trash Compactor, Gas Water Heater
- Utilities: Cable Connected, Natural Gas Connected
Exterior Features
Exterior Home Features
- Exterior Details: Lighting, Front Yard, Sprinklers Automatic, Sprinklers Front, Other
- Roof: Tile
- Construction Materials: Stucco
- Window: Double Pane Windows, Screens
Parking & Garage
- Parking: Attached, Int Access From Garage, Other, Garage Faces Front, On Street, Side By Side
- Garage: Has Garage
- Number of Garages: 3
Pool & Views
- Private Pool: No Private Pool
- Views: Other
Water & Sewer
- Water Source: Public
- Sewer: Public Sewer
Property Information
Property Information
- Parcel Number: 50109741
- Levels: Two Story
- Lot Size (sq ft): 6,160
Property Type & Style
- Type: Residential
- Subtype: Detached
- Architectural Style: Mediterranean
Year Built
- Year: 1993
Location
- Directions: Tustin Ranch - Rawlings - Pebble Beach
Listing Attribution
- Agent Name: Nancy DuShane-Bank
- Brokerage: RE/MAX New Dimension
Bay East ©2024 CCAR ©2024. bridgeMLS ©2024. Information Deemed Reliable But Not Guaranteed. This information is being provided by the Bay East MLS, or CCAR MLS, or bridgeMLS. The listings presented here may or may not be listed by the Broker/Agent operating this website. This information is intended for the personal use of consumers and may not be used for any purpose other than to identify prospective properties consumers may be interested in purchasing. Data last updated at 8/15/2025, 10:32:12 AM PDT.

