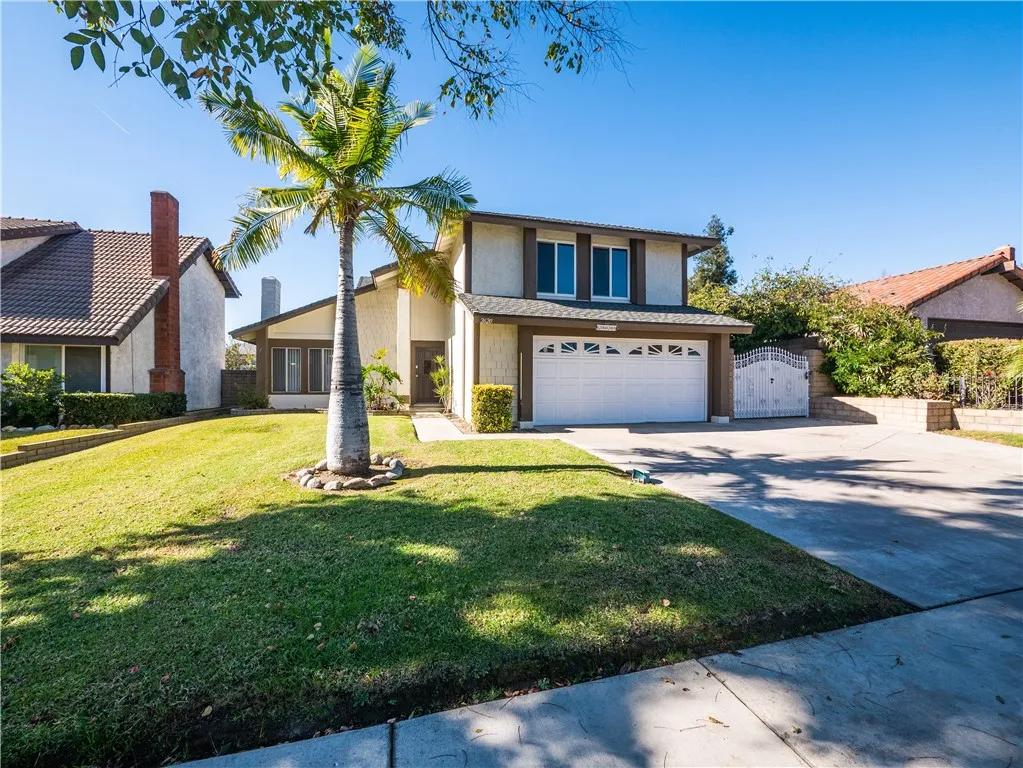
2620 Virginia Way
Ontario, CA 91761
$760,000
Sold Price
- 3 Beds
- 2.5 Bathrooms
- 1,726 sq ft
Local Information
About this home
Beautiful POOL/spa home w/ RV parking in desirable neighborhood in Ontario with quick access to the freeway, top rated Chino Valley Unified schools, and shopping centers. Features of the home include: marble flooring at entry, vaulted ceilings, fireplace in living room, an updated kitchen with refinished cabinets, tile countertops, upgraded stainless steel sink, recessed lighting, crown molding, and upgraded appliances. Additional features include: upgraded windows and sliding glass doors, and a newer central heating and air unit. The family room flows from the kitchen and has direct access to the large backyard with a pool. Pool and spa are gated for safety. Bedrooms are upstairs with plenty of closet space along with 2 full bathrooms that feature upgraded showers/tubs, and one half bath downstairs. The backyard features a large covered patio, fruit trees, storage shed, and concrete sitting area. You'll find plenty of storage space in the 2 car garage, which features built in cabinets and a laundry area. Take a look at this beautiful pool home before its too late!
Home Highlights
Single Family
None
7832 sq ft
2 Garage(s)
No Info
Home Details for 2620, Virginia Way
Interior Features
Interior Features
- Interior Home Features: Family Room
- Fireplace: Family Room
- Laundry: In Garage
Beds & Baths
- Number of Bathrooms: 2.5
- Number of Bedrooms: 3
Heating & Cooling
- Heating: Central
- Cooling: Central Air
Exterior Features
Parking & Garage
- Parking: Attached
- Garage: Has Garage
- Number of Garages: 2
Pool & Views
- Pool: In Ground, Spa
- Private Pool: Has Private Pool
- Views: Mountain(s), Other
Water & Sewer
- Water Source: Public
- Sewer: Public Sewer
Property Information
Property Information
- Parcel Number: 1051331090000
- Levels: Two Story
- Lot Size (sq ft): 7,830
Property Type & Style
- Type: Residential
- Subtype: Detached
Year Built
- Year: 1978
Location
- Directions: S. Grove Ave , E. Walnut St.
Listing Attribution
- Agent Name: Jasmine Faqih
- Brokerage: Team Gage R E Center
- Contact: 951-317-3706
Bay East ©2024 CCAR ©2024. bridgeMLS ©2024. Information Deemed Reliable But Not Guaranteed. This information is being provided by the Bay East MLS, or CCAR MLS, or bridgeMLS. The listings presented here may or may not be listed by the Broker/Agent operating this website. This information is intended for the personal use of consumers and may not be used for any purpose other than to identify prospective properties consumers may be interested in purchasing. Data last updated at 1/24/2025, 12:29:22 PM PDT.

