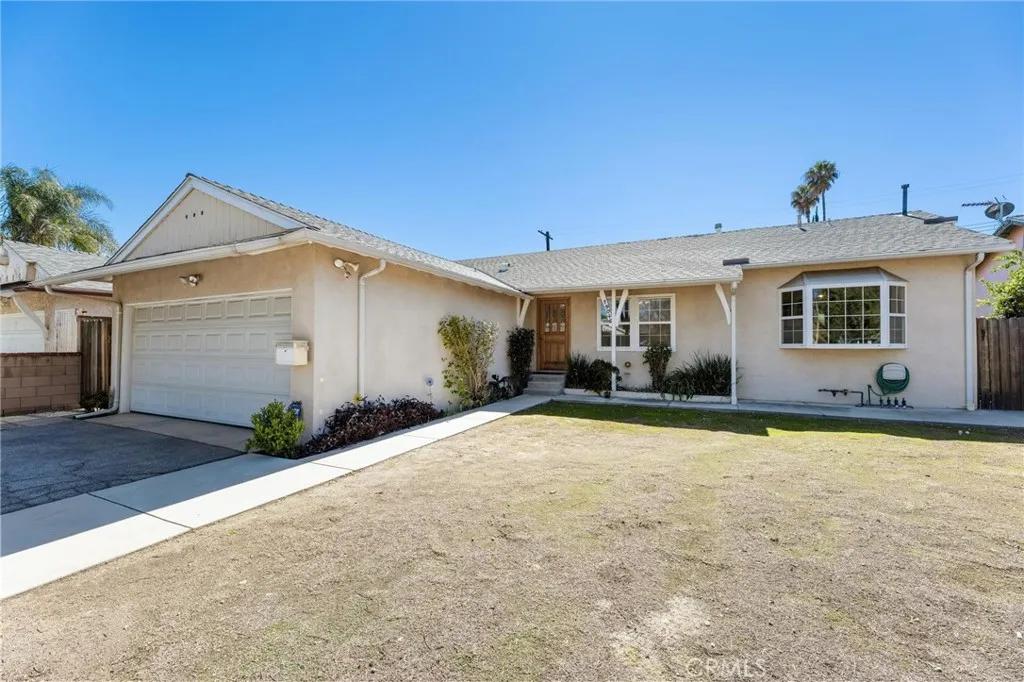
19046 Schoenborn Street
Northridge (los Angeles), CA 91324
$850,000
For Sale
- 4 Beds
- 2.5 Bathrooms
- 1,610 sq ft
Local Information
About this home
Welcome HOME!!! Wonderfully updated and very comfortable single story in a great pocket of homes in Northridge, centrally located and within minutes to Northridge Hospital, Costco, or shopping, dining or entertainment at Northridge Fashion center. Featuring 4 bedrooms, 2.5 bathrooms, and 1,610 sq. ft. of light and bright living space on a nice approx. 7,500 sq. ft. lot. This charming home is highlighted by central air & heat, smooth ceilings, copper plumbing, dual pane windows (excluding the sliding glass door) and an added multi-purpose enclosed patio – perfect for use as a den, playroom, exercise space and more! The inviting living room has a cozy brick fireplace and the cook’s kitchen has an abundance of updated cabinets, granite counter tops and a recessed lighting. A nice primary suite boasts a wardrobe closet with built-ins, and private en suite bathroom. Secondary bedrooms are ample sized and share a full hall bathroom, plus there’s a convenient ½ bath off the kitchen for guest. Entertain with family & friends with ease in the expansive backyard with a great covered patio, a relaxing above ground spa, lush lawn area, a storage shed, and the added bonus of paved and gated RV access for any of your toys! A two car direct access attached garage with a large driveway of
Home Highlights
Single Family
None
7501 sq ft
2 Garage(s)
$527
Home Details for 19046, Schoenborn Street
Interior Features
Interior Features
- Interior Home Features: Stone Counters, Updated Kitchen
- Flooring: Tile, Carpet
- Fireplace: Living Room
- Kitchen: Counter - Stone, Garbage Disposal, Gas Range/Cooktop, Updated Kitchen, Other
- Laundry: Laundry Room
Beds & Baths
- Number of Bathrooms: 2.5
- Number of Bedrooms: 4
Heating & Cooling
- Heating: Central
- Cooling: Ceiling Fan(s), Central Air
Appliances & Utilities
- Appliances: Disposal, Gas Range
Exterior Features
Exterior Home Features
- Exterior Details: Backyard, Back Yard, Front Yard, Other
- Window: Bay Window(s)
Parking & Garage
- Parking: Attached, Int Access From Garage
- Garage: Has Garage
- Number of Garages: 2
Pool & Views
- Pool: Above Ground, Spa, None
- Private Pool: No Private Pool
- Views: None
Water & Sewer
- Water Source: Public
- Sewer: Private Sewer
Property Information
Property Information
- Parcel Number: 2784010007
- Levels: One Story
- Lot Size (sq ft): 7,501
Property Type & Style
- Type: Residential
- Subtype: Detached
Year Built
- Year: 1957
Location
- Directions: North of Roscoe & East of Vanalden
Listing Attribution
- Agent Name: Robert Graf
- Brokerage: RE/MAX One
- Contact: 818-368-6265
Bay East ©2024 CCAR ©2024. bridgeMLS ©2024. Information Deemed Reliable But Not Guaranteed. This information is being provided by the Bay East MLS, or CCAR MLS, or bridgeMLS. The listings presented here may or may not be listed by the Broker/Agent operating this website. This information is intended for the personal use of consumers and may not be used for any purpose other than to identify prospective properties consumers may be interested in purchasing. Data last updated at 3/6/2025, 2:46:40 PM PDT.

