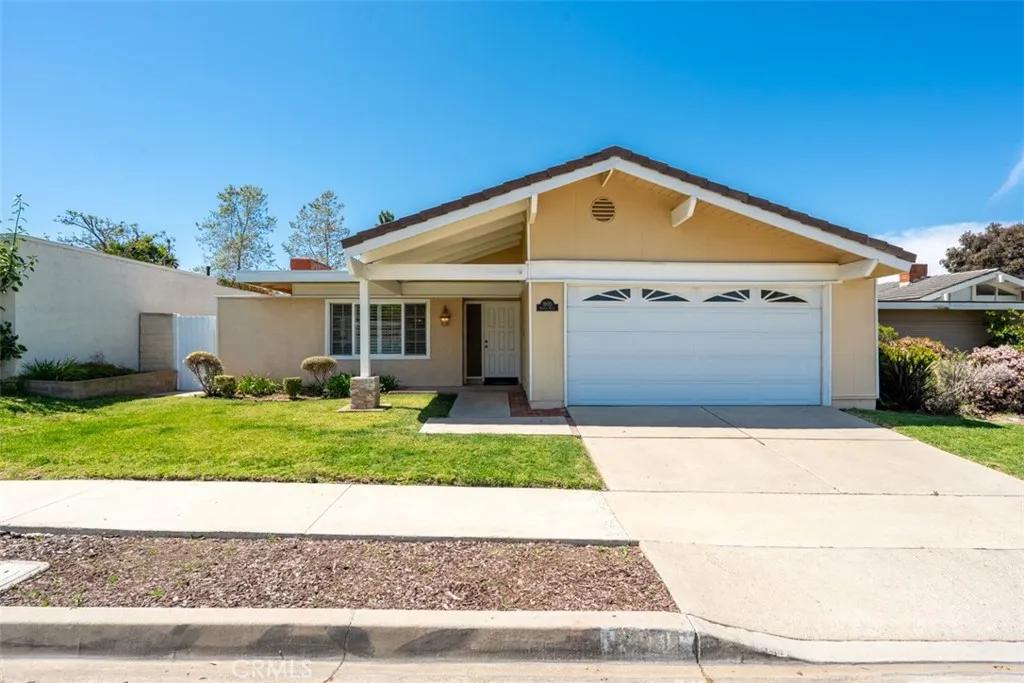
19011 Antioch Drive
Irvine, CA 92603
$2,348,000
Sold Price
- 3 Beds
- 2 Bathrooms
- 1,649 sq ft
Local Information
About this home
Welcome to your charming retreat in the heart of Turtle Rock! This single-level gem offers the perfect blend of comfort, convenience, and community. Located just 4 doors down from acres of community park & pool, this well-maintained home features 3 spacious bedrooms, 2 bathrooms, and a light-filled open floor plan ideal for everyday living and easy entertaining. Step inside to find warm floors, vaulted ceilings, and a cozy fireplace that invites relaxation. The kitchen/family area has been opened/customized to enjoy a modern lifestyle w/a large center island as the focal point. Completely redone including custom cabinets, granite counters & stainless steel appliances. The master suite overlooks the enclosed atrium & has an updated bath area. All 3 bedrooms have vinyl floors & mirrored wardrobes. Dual paned windows/doors including multiple sliders leading to the outdoor space from multiple rooms. Privacy abounds in the expansive yard. Additional features include panel doors, new interior paint, shutters, crown molding & baseboards. Newer roof & AC. Partial repipe w/pex. Located in one of Irvine’s most desirable neighborhoods, this home is part of an award-winning school district and just a short walk to Turtle Rock Elementary and University High. Enjoy access to wonderful commun
Home Highlights
Single Family
$37/Monthly
6078 sq ft
2 Garage(s)
No Info
Home Details for 19011, Antioch Drive
Interior Features
Interior Features
- Interior Home Features: Atrium, Family Room, Kitchen/Family Combo, Breakfast Bar, Stone Counters, Kitchen Island, Updated Kitchen
- Flooring: Laminate, Tile, Vinyl
- Fireplace: Living Room
- Kitchen: Breakfast Bar, Counter - Stone, Dishwasher, Electric Range/Cooktop, Garbage Disposal, Island, Microwave, Updated Kitchen
- Laundry: In Garage
Beds & Baths
- Number of Bathrooms: 2
- Number of Bedrooms: 3
Heating & Cooling
- Heating: Central
- Cooling: Ceiling Fan(s), Central Air
Appliances & Utilities
- Appliances: Dishwasher, Electric Range, Disposal, Microwave
- Utilities: Other Water/Sewer
Exterior Features
Exterior Home Features
- Exterior Details: Backyard, Back Yard, Front Yard, Other
- Roof: Tile, Composition
- Window: Double Pane Windows
Parking & Garage
- Parking: Attached, Int Access From Garage
- Garage: Has Garage
- Number of Garages: 2
Pool & Views
- Private Pool: No Private Pool
- Views: None
Water & Sewer
- Water Source: Public
Property Information
Property Information
- Parcel Number: 46305122
- Levels: One Story
- Lot Size (sq ft): 6,078
Property Type & Style
- Type: Residential
- Subtype: Detached
- Architectural Style: Traditional
Year Built
- Year: 1972
Location
- Directions: From Turtle Rock Drive turn on Grossmont, Left on
Listing Attribution
- Agent Name: Vince Diprofio
- Brokerage: Re/Max Premier Realty
- Contact: 949-857-1193
Bay East ©2024 CCAR ©2024. bridgeMLS ©2024. Information Deemed Reliable But Not Guaranteed. This information is being provided by the Bay East MLS, or CCAR MLS, or bridgeMLS. The listings presented here may or may not be listed by the Broker/Agent operating this website. This information is intended for the personal use of consumers and may not be used for any purpose other than to identify prospective properties consumers may be interested in purchasing. Data last updated at 5/13/2025, 4:02:02 PM PDT.

