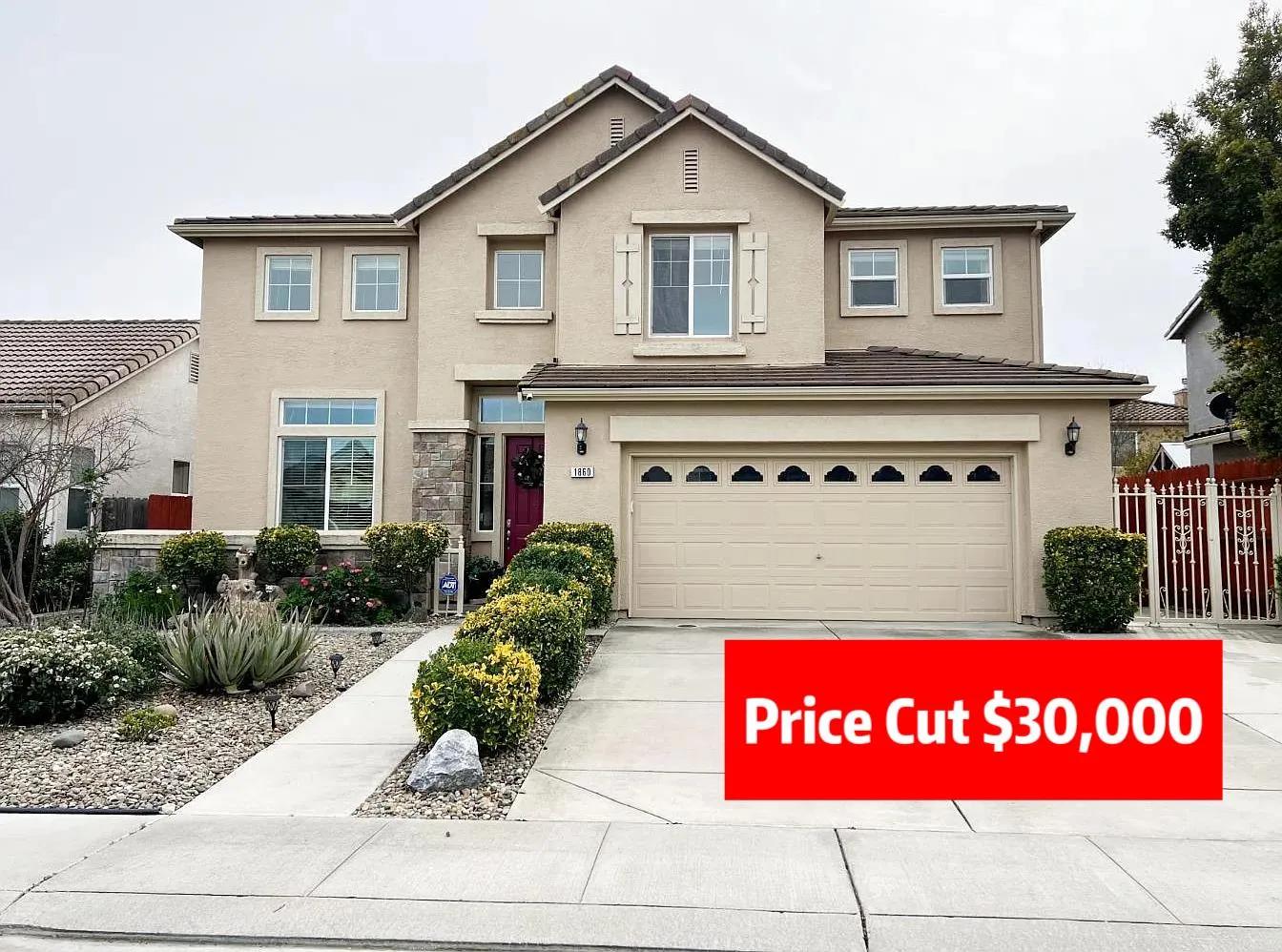
1860 Gable Drive
Woodland, CA 95776
$675,000
Sold Price
- 5 Beds
- 3 Bathrooms
- 2,884 sq ft
Local Information
About this home
Price cut $30,000! Welcome to this stunning 5-bedroom, 3-full bathroom home that perfectly blends elegance, space, and comfort. Nestled in a desirable neighborhood, this two-story home boasts an open floor plan filled with natural light, soaring ceilings, and modern upgrades. One large bedroom and full bathroom downstairs perfect for guest and family members. The gourmet kitchen features granite countertops, ample cabinetry, a butlers pantry, and a built-in desk area, while the bright and airy living spaces include dual-pane windows, a cozy fireplace, and soaring ceilings in both the living and family rooms. Upstairs, the luxurious master suite offers serene yard views, a walk-in closet, and an en-suite bathroom, complemented by 3 additional spacious bedrooms and another full bath. Beautiful, water-efficient landscaping in the front and back yard, with a covered patio, outdoor kitchen, and slate flooring, surrounded by low-maintenance plantings, fruit trees. A small private front patio adds to the homes charm. Minutes from schools, parks, Costco, Target, and restaurants. Easy commute to UC Davis and Sacramento. With no HOA fees, freshly painted kitchen and bathroom cabinets, and newer 2-zone energy saving HVAC system, this move-in-ready home is a rare find in Woodland.
Home Highlights
Single Family
None
5663 sq ft
2 Garage(s)
No Info
Home Details for 1860, Gable Drive
Interior Features
Interior Features
- Interior Home Features: Family Room, Kitchen Island, Pantry
- Flooring: Tile, Wood
- Number of Fireplace: 1
- Fireplace: Gas
- Kitchen: Dishwasher, Garbage Disposal, Island, Microwave, Pantry
Beds & Baths
- Number of Bathrooms: 3
- Number of Bedrooms: 5
Heating & Cooling
- Heating: Electric, Forced Air, Zoned
Appliances & Utilities
- Appliances: Dishwasher, Disposal, Microwave
Exterior Features
Exterior Home Features
- Exterior Details: Back Yard
- Roof: Tile
- Foundation: Slab
Parking & Garage
- Parking: Attached
- Garage: Has Garage
- Number of Garages: 2
Pool & Views
- Private Pool: No Private Pool
Water & Sewer
- Water Source: Public
- Sewer: Public Sewer
Property Information
Property Information
- Parcel Number: 027793026000
- Levels: Two Story
- Lot Size (sq ft): 5,663
Property Type & Style
- Type: Residential
- Subtype: Detached
Year Built
- Year: 2005
Listing Attribution
- Agent Name: Susie Wang
- Brokerage: KW Santa Clara Valley Inc
- Contact: 669-777-8953
Bay East ©2024 CCAR ©2024. bridgeMLS ©2024. Information Deemed Reliable But Not Guaranteed. This information is being provided by the Bay East MLS, or CCAR MLS, or bridgeMLS. The listings presented here may or may not be listed by the Broker/Agent operating this website. This information is intended for the personal use of consumers and may not be used for any purpose other than to identify prospective properties consumers may be interested in purchasing. Data last updated at 5/22/2025, 6:56:13 AM PDT.

