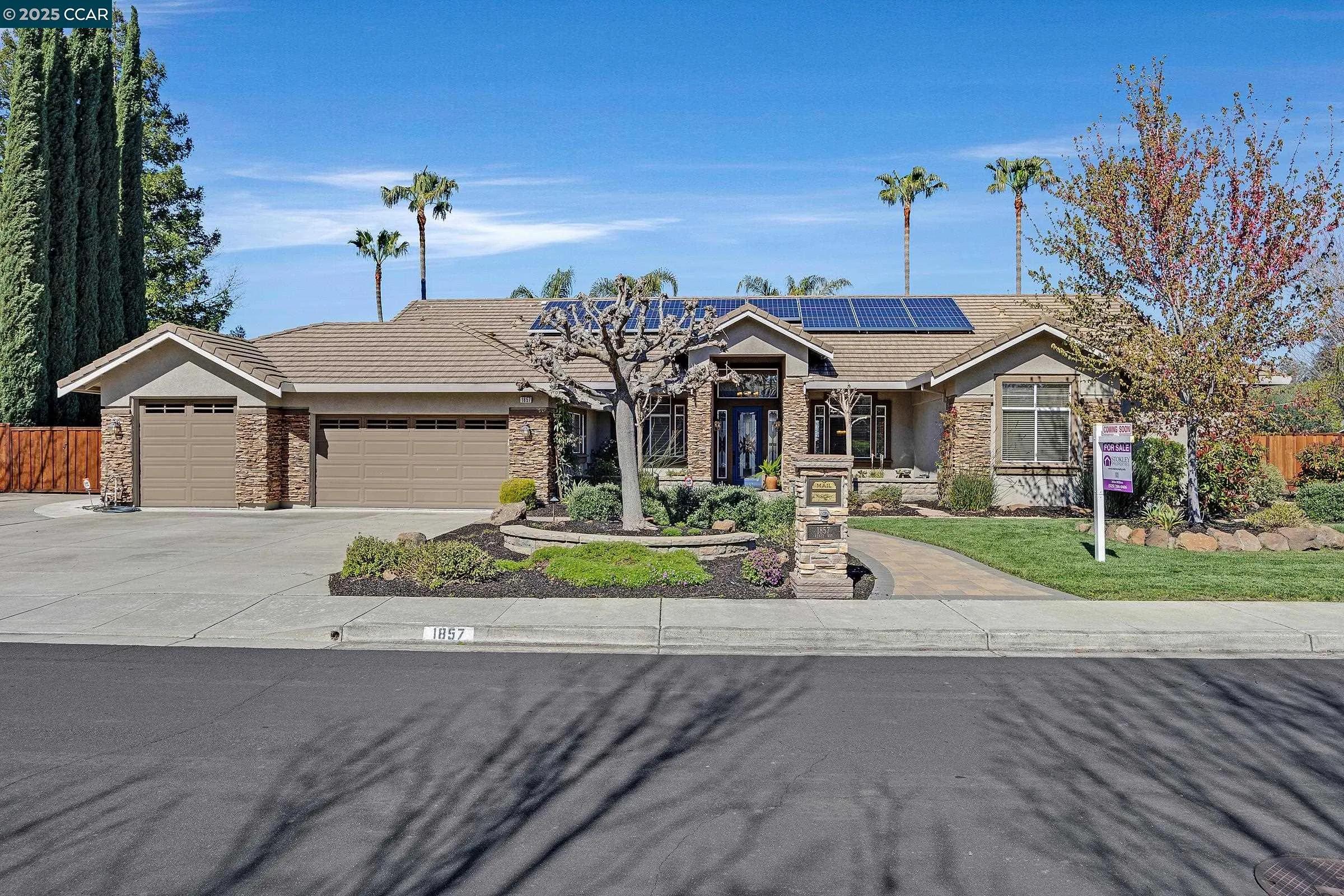
1857 Renee Way
Concord, CA 94521
$1,694,900
Sold Price
- 4 Beds
- 3 Bathrooms
- 3,006 sq ft
Local Information
About this home
Stunning & spacious single-story home located in the highly desired Ayers Ranch Neighborhood. Original owners created a resort-like backyard including a sparkling pool, built-in BBQ, low-maintenance putting green, large lawn area & multiple mature palm trees. Entering this 3,000 sq. ft. gem, you are greeted with a modern floorplan, featuring soaring 10’ ceilings, large living & dining areas and a den. A dual-sided gas fireplace leads the way into the open-concept family room, informal nook area & chef’s kitchen, featuring freshly painted cabinets, a breakfast bar and stainless-steel appliances including a 5-burner gas cooktop and dual ovens that make holiday meals a breeze. The spacious primary suite has access to the luxurious backyard is a welcome retreat at the end of the day. Three secondary rooms serve as bedrooms; one contains a custom built office. Need room for your cars? This home also includes a 3-car garage with RV parking AND a detached, 16’x16’ unit that can be used as a 4th car garage, a shop or possible future ADU. Additional highlights: Clayton Valley Charter High School with choice of Northgate HS (buyer to verify), solar heating for the pool, solar system for the home, a whole house fan & a 22K generator. Come see today this home does not disappoint
Home Highlights
Single Family
None
20940 sq ft
4 Garage(s)
No Info
Home Details for 1857, Renee Way
Interior Features
Interior Features
- Interior Home Features: Family Room, Breakfast Nook
- Flooring: Vinyl, Carpet
- Number of Fireplace: 1
- Fireplace: Family Room, Living Room
- Kitchen: Breakfast Nook, Stone Counters, Dishwasher, Double Oven, Eat-in Kitchwen, Disposal, Gas Range/Cooktop, Kitchen Island, Microwave, Refrigerator, Self-Cleaning Oven
- Laundry: Dryer, Washer
Beds & Baths
- Number of Bathrooms: 3
- Number of Bedrooms: 4
- Rooms Total: 11
Heating & Cooling
- Heating: Forced Air
- Cooling: Ceiling Fan(s), Whole House Fan
Appliances & Utilities
- Appliances: Dishwasher, Double Oven, Gas Range, Microwave, Refrigerator, Self Cleaning Oven, Dryer, Washer
- Electric: Photovoltaics Third-Party Owned, Generator
Exterior Features
Exterior Home Features
- Exterior Details: Sprinklers Automatic, Sprinklers Front
- Roof: Tile
- Construction Materials: Stucco
- Window: Window Coverings
Parking & Garage
- Parking: RV/Boat Parking, Garage Door Opener
- Garage: Has Garage
- Number of Garages: 4
Pool & Views
- Pool: In Ground, Outdoor Pool
- Private Pool: Has Private Pool
Water & Sewer
- Water Source: Water District
Property Information
Property Information
- Parcel Number: 1174000024
- Condition: Existing
- Levels: One Story
- Lot Size (sq ft): 20,940
Property Type & Style
- Type: Residential
- Subtype: Detached
- Architectural Style: Mediterranean, Ranch
Year Built
- Year: 1998
Location
- Directions: Laurel to Renee
Listing Attribution
- Agent Name: John Millino
- Brokerage: Stokley Properties, Inc.
- Contact: 925-286-0406
Bay East ©2024 CCAR ©2024. bridgeMLS ©2024. Information Deemed Reliable But Not Guaranteed. This information is being provided by the Bay East MLS, or CCAR MLS, or bridgeMLS. The listings presented here may or may not be listed by the Broker/Agent operating this website. This information is intended for the personal use of consumers and may not be used for any purpose other than to identify prospective properties consumers may be interested in purchasing. Data last updated at 5/29/2025, 3:07:12 AM PDT.

