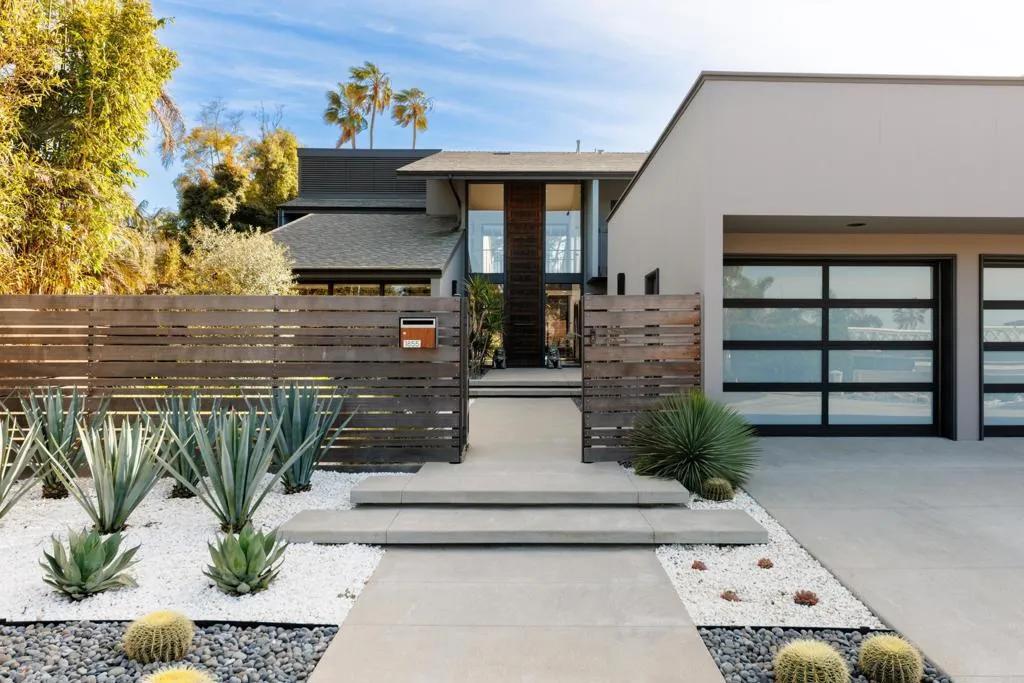
1855 Sefton Place
San Diego, CA 92107
$3,600,000
Sold Price
- 4 Beds
- 3.5 Bathrooms
- 4,449 sq ft
Local Information
About this home
Quintessential refined modern living at its finest! Prepare to be captivated by this stunning four-bedroom home in the highly sought-after Point Loma neighborhood, now available for the first time ever on the market. Built by renowned contractor Dave Fleet, this residence showcases a perfect blend of innovative design and timeless elegance. As you arrive, the beautifully landscaped grounds transport you to a serene resort-like oasis. The centerpiece of the entrance is a breathtaking 30-foot hand-carved Ironwood front door from Costa Rica, flanked by floor-to-ceiling windows that fill the space with natural light. The open and seamless floor plan is designed for modern living, featuring a gourmet kitchen that will delight any culinary enthusiast. Equipped with top-of-the-line GE Monogram appliances and a Viking wine fridge, this kitchen is perfect for both everyday cooking and entertaining. The layout includes a spacious Butler’s pantry and ample closet space, ensuring functionality without sacrificing style. The elegant formal living room invites relaxation, while the primary retreat offers a private sanctuary to unwind. Step outside to discover the beautifully paved backyard, offering ample space for entertaining. With a designated barbecue area and a spot for The Green Egg Co
Home Highlights
Single Family
None
9801 sq ft
No Info
No Info
Home Details for 1855, Sefton Place
Interior Features
Interior Features
- Interior Home Features: Family Room, Breakfast Bar, Pantry, Updated Kitchen
- Flooring: Laminate, Tile
- Fireplace: Den
- Kitchen: Breakfast Bar, Dishwasher, Double Oven, Garbage Disposal, Gas Range/Cooktop, Microwave, Pantry, Range/Oven Built-in, Refrigerator, Updated Kitchen, Other
- Laundry: Laundry Room, Inside
Beds & Baths
- Number of Bathrooms: 3.5
- Number of Bedrooms: 4
Heating & Cooling
- Heating: Central
- Cooling: Central Air, Zoned
Appliances & Utilities
- Appliances: Dishwasher, Double Oven, Disposal, Gas Range, Microwave, Range, Refrigerator
Exterior Features
Exterior Home Features
- Exterior Details: Lighting, Backyard, Back Yard, Other
- Roof: Composition
- Construction Materials: Wood Siding
- Foundation: Concrete Perimeter
Parking & Garage
- Parking: Detached
- Garage: No Garage
- Number of Garages: 3
Pool & Views
- Pool: None
- Private Pool: No Private Pool
- Views: City Lights, Other
Property Information
Property Information
- Parcel Number: 4493201900
- Levels: Two Story
- Lot Size (sq ft): 9,800
Property Type & Style
- Type: Residential
- Subtype: Detached
Year Built
- Year: 1975
Location
- Directions: GPS
Listing Attribution
- Agent Name: Megan Luce
- Brokerage: Pacific Sotheby's Int'l Realty
- Contact: 858-864-8370
Bay East ©2024 CCAR ©2024. bridgeMLS ©2024. Information Deemed Reliable But Not Guaranteed. This information is being provided by the Bay East MLS, or CCAR MLS, or bridgeMLS. The listings presented here may or may not be listed by the Broker/Agent operating this website. This information is intended for the personal use of consumers and may not be used for any purpose other than to identify prospective properties consumers may be interested in purchasing. Data last updated at 5/21/2025, 10:58:22 AM PDT.

