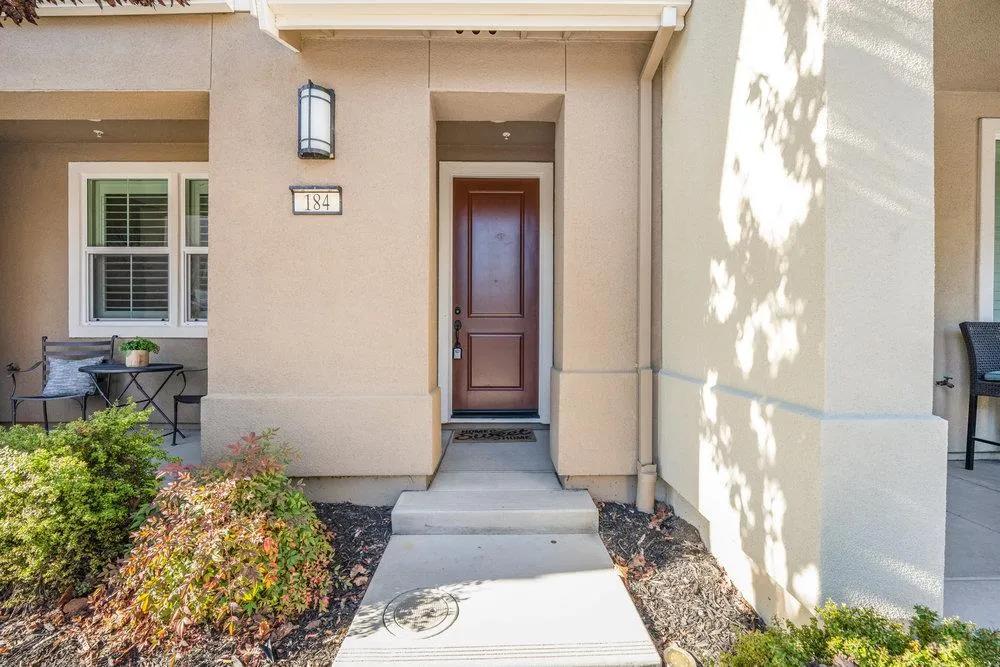
184 Lewis Lane
Morgan Hill, CA 95037
$No data
Sold Price
- 4 Beds
- 3.5 Bathrooms
- 2,133 sq ft
Local Information
About this home
Location, Location, Location! Discover the best value in Morgan Hill at 184 Lewis, where square footage, condition, and convenience align perfectly. Imagine having a vibrant wine shop, brew pubs, dining, and charming boutiques just steps from your door, all while enjoying Morgan Hill's small-town charm. It's more than a home; it's a lifestyle. Experience the fresh feel of new paint and carpet in a floor plan designed for modern living. The ground-floor ensuite is versatileideal for in-law quarters, a guest room, or a private office. Upstairs, a bright living area opens to a private balcony on the left, with expansive living, dining, and kitchen spaces on the right. The spacious kitchen features a granite island, breakfast bar, stainless-steel fridge, and a walk-in pantry. Entertain effortlessly with a buffet area and ample cabinetry. The top-floor primary suite offers privacy, located away from other rooms, with a conveniently placed washer and dryer near the hall bath. Accessible parking is available off W. Main Ave, with a path leading you home from the USPS station. Experience unmatched value and lifestyle at Lewis in Morgan Hill!
Home Highlights
Condominium
$378/Monthly
934 sq ft
2 Garage(s)
No Info
Home Details for 184, Lewis Lane
Interior Features
Interior Features
- Interior Home Features: Breakfast Bar, Eat-in Kitchen, Kitchen Island, Pantry
- Flooring: Laminate, Tile
- Kitchen: Breakfast Bar, Dishwasher, Eat In Kitchen, Electric Range/Cooktop, Garbage Disposal, Island, Microwave, Pantry
- Laundry: Dryer, Washer
Beds & Baths
- Number of Bathrooms: 3.5
- Number of Bedrooms: 4
Heating & Cooling
- Heating: Forced Air
- Cooling: Ceiling Fan(s)
Appliances & Utilities
- Appliances: Dishwasher, Electric Range, Disposal, Microwave
Exterior Features
Exterior Home Features
- Roof: Composition Shingles
- Window: Double Pane Windows
- Foundation: Slab
Parking & Garage
- Parking: Attached, Guest
- Garage: Has Garage
- Number of Garages: 2
Pool & Views
- Pool: Community
- Private Pool: No Private Pool
Water & Sewer
- Water Source: Public
- Sewer: Public Sewer
Property Information
Property Information
- Parcel Number: 72651124
- Levels: Three or More Stories
- Lot Size (sq ft): 934
Property Type & Style
- Type: Residential
- Subtype: Condominium
Year Built
- Year: 2015
Location
- Directions: Hwy 101 to E. Dunne Ave Exit, Right on Butterfield
Listing Attribution
- Agent Name: Russ Warrick
- Brokerage: Compass
- Contact: 408-781-1209
Bay East ©2024 CCAR ©2024. bridgeMLS ©2024. Information Deemed Reliable But Not Guaranteed. This information is being provided by the Bay East MLS, or CCAR MLS, or bridgeMLS. The listings presented here may or may not be listed by the Broker/Agent operating this website. This information is intended for the personal use of consumers and may not be used for any purpose other than to identify prospective properties consumers may be interested in purchasing. Data last updated at 5/28/2025, 3:11:27 AM PDT.

