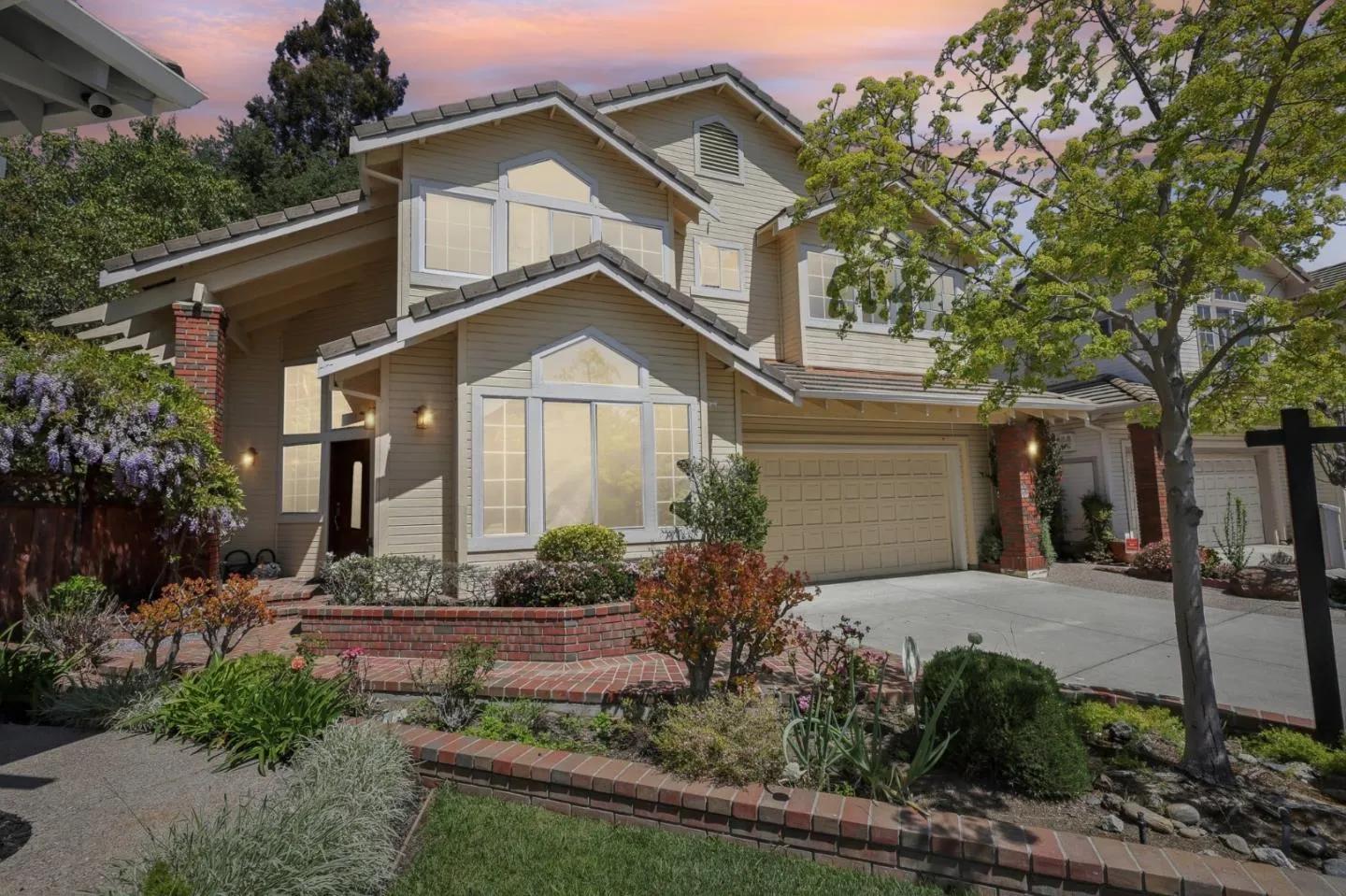
18385 Chelmsford Drive
Cupertino, CA 95014
$3,976,000
Sold Price
- 4 Beds
- 3 Bathrooms
- 2,604 sq ft
Local Information
About this home
Welcome to 18385 Chelmsford Drive, a beautifully updated home nestled in a peaceful Cupertino neighborhood with top-rated schools and unbeatable access to Silicon Valley's best amenities. This flexible floor plan includes a main-level bedroom and full bath ideal for guests, in-laws, or a home office. The formal entry opens to soaring ceilings, a bright living and formal dining areas offer an elegant setting for gatherings. The gorgeously renovated kitchen with quartz countertops, center island, and stainless steel appliances flows into a breakfast nook and family room for an open, connected feel. Upstairs, the luxurious primary suite offers a private retreat complete with vaulted ceilings, a cozy sitting area, two-way fireplace, dual vanities, a soaking tub, separate shower, skylights, and a spacious walk-in closet. The peaceful backyard provides a perfect space to relax or entertain, surrounded by mature landscaping and a tranquil atmosphere. Additional features include double pane windows, central HVAC, two car garage and much more. Conveniently located near Apple Park, Saratoga Creek Trail, Valley Fair, library and schools. Moments from downtown Cupertino, this home provides seamless access to world-class shopping, fine dining, vibrant culture and top-rated Cupertino School!!
Home Highlights
Single Family
$70/Monthly
7802 sq ft
2 Garage(s)
No Info
Home Details for 18385, Chelmsford Drive
Interior Features
Interior Features
- Interior Home Features: Family Room, Formal Dining Room, Workshop, Breakfast Nook, Pantry
- Flooring: Hardwood
- Number of Fireplace: 3
- Fireplace: Family Room, Gas Starter, Living Room, Wood Burning
- Kitchen: Breakfast Nook, Dishwasher, Garbage Disposal, Microwave, Pantry
- Laundry: Dryer, Washer
Beds & Baths
- Number of Bathrooms: 3
- Number of Bedrooms: 4
Heating & Cooling
- Heating: Forced Air
Appliances & Utilities
- Appliances: Dishwasher, Disposal, Microwave, ENERGY STAR Qualified Appliances
Exterior Features
Exterior Home Features
- Window: Double Pane Windows
- Foundation: Slab
Parking & Garage
- Parking: Attached
- Garage: Has Garage
- Number of Garages: 2
Pool & Views
- Private Pool: No Private Pool
Water & Sewer
- Water Source: Public
- Sewer: Public Sewer
Property Information
Property Information
- Parcel Number: 37522039
- Levels: Two Story
- Lot Size (sq ft): 7,800
Property Type & Style
- Type: Residential
- Subtype: Detached
Year Built
- Year: 1990
Listing Attribution
- Agent Name: Shawn Luo
- Brokerage: AEZ Investment, Inc.
- Contact: 408-329-3793
Bay East ©2024 CCAR ©2024. bridgeMLS ©2024. Information Deemed Reliable But Not Guaranteed. This information is being provided by the Bay East MLS, or CCAR MLS, or bridgeMLS. The listings presented here may or may not be listed by the Broker/Agent operating this website. This information is intended for the personal use of consumers and may not be used for any purpose other than to identify prospective properties consumers may be interested in purchasing. Data last updated at 5/16/2025, 3:10:57 AM PDT.

