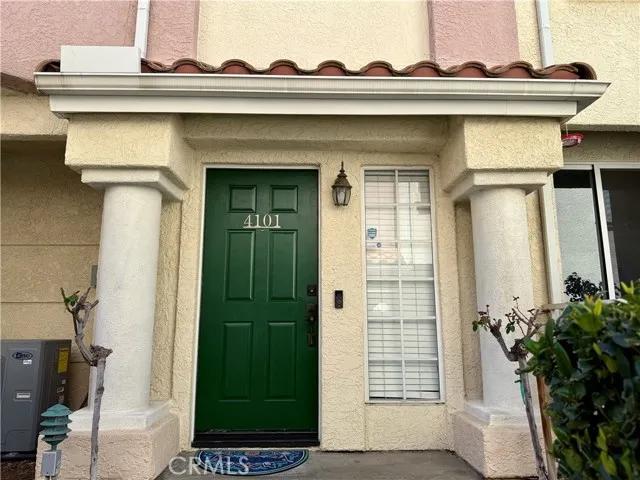
18112 Flynn Drive #4101
Canyon Country (santa Clarita), CA 91387
$549,000
Sold Price
- 2 Beds
- 2 Bathrooms
- 1,269 sq ft
Local Information
About this home
Spacious & upgraded townhouse with loft, terraces & EV charging outlet. Welcome to this beautifully upgraded multi-level end unit condo, offering modern amenities, ample storage, and serene views. The versatile loft area provides the perfect space for a home office, extra bedroom, or workout room. Enjoy outdoor living with two balconies and a large 10’x11’ third-floor terrace, where you can relax under a dark sky environment with stunning 280-degree star views. This unit features a dedicated storage room conveniently located near the unit(19 sq. ft). In September 2022, the HVAC system, including both the air conditioner and heater, was replaced. A brand-new water heater was installed in November 2024. The kitchen was remodeled in late 2019 with quartz countertops, along with new flooring in the kitchen, entrance, and around the fireplace, and new carpeting on the stairs. The home features a new GE stove, installed in 2024, as well as a Bosch dishwasher and Frigidaire Gallery microwave, both replaced in 2023. The electric panel was upgraded, and all sockets were rewired. New flooring was installed in both bedrooms and the loft in 2015, and modern ceiling fans from Valencia Lighting were added to every room. For electric vehicle owners, the home is equipped with an electric car
Home Highlights
Condominium
$470/Monthly
2 sq ft
1 Garage(s)
No Info
Home Details for 18112, Flynn Drive
Interior Features
Interior Features
- Interior Home Features: Stone Counters
- Fireplace: Living Room
- Kitchen: Counter - Stone, Gas Range/Cooktop, Microwave, Oven Built-in, Other
- Laundry: In Garage
Beds & Baths
- Number of Bathrooms: 2
- Number of Bedrooms: 2
Heating & Cooling
- Heating: Central
- Cooling: Ceiling Fan(s), Central Air
Appliances & Utilities
- Appliances: Gas Range, Microwave, Oven
Exterior Features
Exterior Home Features
- Construction Materials: Stucco
Parking & Garage
- Parking: Attached
- Garage: Has Garage
- Number of Garages: 1
Pool & Views
- Private Pool: No Private Pool
- Views: Mountain(s), Panoramic, Other
Water & Sewer
- Water Source: Public
- Sewer: Public Sewer
Property Information
Property Information
- Parcel Number: 2844033136
- Levels: Three or More Stories
- Lot Size (sq ft): 76,998
Property Type & Style
- Type: Residential
- Subtype: Condominium
Year Built
- Year: 1993
Location
- Directions: Google directions
Listing Attribution
- Agent Name: Janette Ledea
- Brokerage: Re/Max Tri-City Realty
Bay East ©2024 CCAR ©2024. bridgeMLS ©2024. Information Deemed Reliable But Not Guaranteed. This information is being provided by the Bay East MLS, or CCAR MLS, or bridgeMLS. The listings presented here may or may not be listed by the Broker/Agent operating this website. This information is intended for the personal use of consumers and may not be used for any purpose other than to identify prospective properties consumers may be interested in purchasing. Data last updated at 5/6/2025, 4:18:39 PM PDT.

