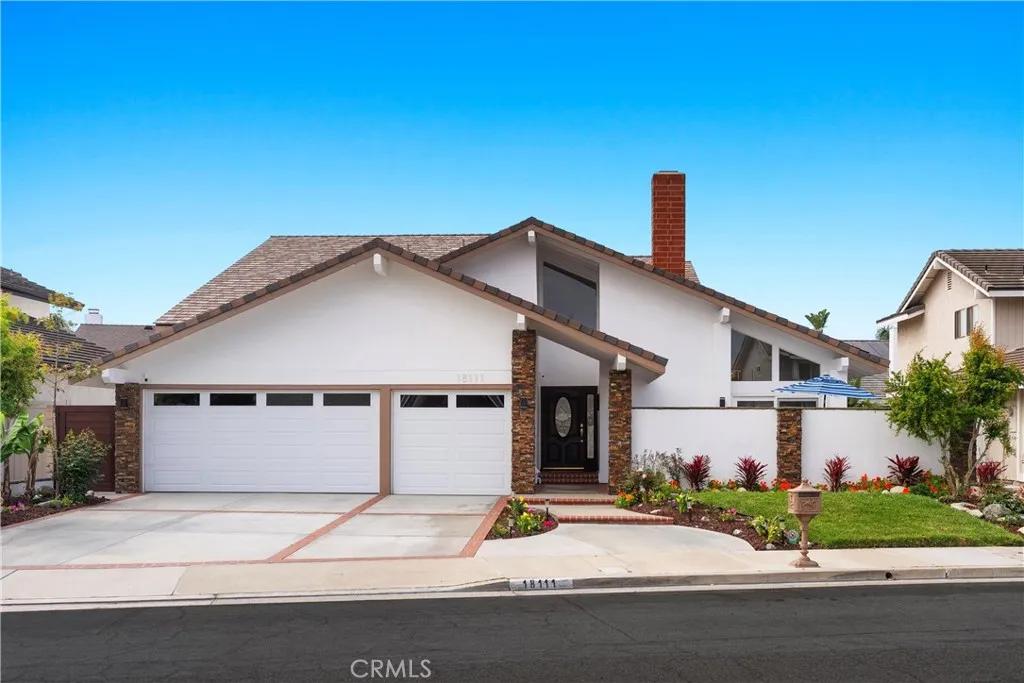
18111 Vestry Circle
Huntington Beach, CA 92648
$No data
Sold Price
- 4 Beds
- 3 Bathrooms
- 2,615 sq ft
Local Information
About this home
Experience exceptional living in this stunning Bolsa Landmark home. Positioned on an inside tract cul-de-sac, this property offers the ideal blend of luxury and functionality, in one of Huntington Beach's most coveted neighborhoods. As you enter you are greeted with designer tile flooring, custom chandelier and the formal living room that features vaulted ceilings, true hardwood flooring, a double-sided fireplace, and cozy step-down retreat area. The large formal dining room offers serene backyard views. The magazine inspired kitchen showcases top-of-the-line appliances, glass-inlaid cabinet doors, an elegant backsplash, new quartz countertops, custom cabinetry with premium fixtures. This culinary haven flows seamlessly into an expansive family room, ideal for entertaining and creating memories. The first-floor bedroom and fully upgraded bathroom with a custom designed walk-in shower is ideal for guests or multi-generational living. Upstairs finds a palatial primary suite with a raised hearth fireplace, vaulted ceilings, and sliding door access to a private patio. The elegant ensuite bathroom boasts dual sinks, upgraded fixtures, custom tilework, and a large shower/tub combination with dual shower heads and Bluetooth speaker/vent. Hunter Douglas wooden shutters and silhouette win
Home Highlights
Single Family
None
6300 sq ft
3 Garage(s)
No Info
Home Details for 18111, Vestry Circle
Interior Features
Interior Features
- Interior Home Features: Family Room, In-Law Floorplan, Kitchen/Family Combo, Breakfast Bar, Breakfast Nook, Stone Counters, Pantry, Updated Kitchen
- Flooring: Tile, Wood
- Fireplace: Family Room, Gas, Living Room, Raised Hearth, Two-Way, Other
- Kitchen: Breakfast Bar, Breakfast Nook, Counter - Stone, Dishwasher, Double Oven, Garbage Disposal, Gas Range/Cooktop, Pantry, Range/Oven Built-in, Refrigerator, Updated Kitchen, Other
- Laundry: Dryer, Gas Dryer Hookup, Laundry Room, Washer, Other, Inside
Beds & Baths
- Number of Bathrooms: 3
- Number of Bedrooms: 4
Heating & Cooling
- Heating: Central
- Cooling: None
Appliances & Utilities
- Appliances: Dishwasher, Double Oven, Disposal, Gas Range, Range, Refrigerator, Gas Water Heater
- Utilities: Sewer Connected, Natural Gas Connected
Exterior Features
Exterior Home Features
- Exterior Details: Lighting, Backyard, Garden, Back Yard, Front Yard, Sprinklers Automatic, Sprinklers Back, Sprinklers Front, Other
- Roof: Cement, Shingle
- Window: Double Pane Windows, Screens
- Foundation: Slab
Parking & Garage
- Parking: Attached, Int Access From Garage, Other, Garage Faces Front, Side By Side
- Garage: Has Garage
- Number of Garages: 3
Pool & Views
- Pool: Gas Heat, In Ground, Spa
- Private Pool: Has Private Pool
- Views: Other
Water & Sewer
- Water Source: Public
- Sewer: Public Sewer
Property Information
Property Information
- Parcel Number: 15923110
- Levels: Two Story
- Lot Size (sq ft): 6,300
Property Type & Style
- Type: Residential
- Subtype: Detached
- Architectural Style: Contemporary
Year Built
- Year: 1980
Location
- Directions: Edwards & South of Talbert
Listing Attribution
- Agent Name: Robert Van Der Goes
- Brokerage: Seven Gables Real Estate
- Contact: 714-305-2050
Bay East ©2024 CCAR ©2024. bridgeMLS ©2024. Information Deemed Reliable But Not Guaranteed. This information is being provided by the Bay East MLS, or CCAR MLS, or bridgeMLS. The listings presented here may or may not be listed by the Broker/Agent operating this website. This information is intended for the personal use of consumers and may not be used for any purpose other than to identify prospective properties consumers may be interested in purchasing. Data last updated at 5/16/2025, 7:08:51 PM PDT.

