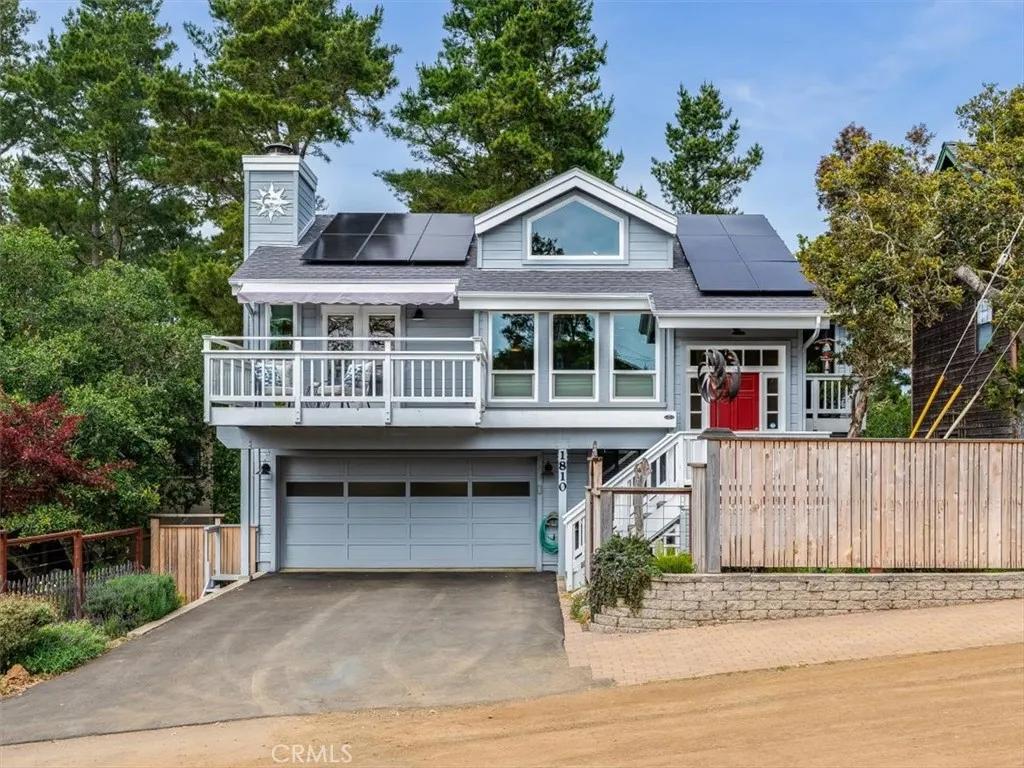
1810 Melrose Avenue
Cambria, CA 93428
$1,080,000
Sold Price
- 3 Beds
- 2.5 Bathrooms
- 1,631 sq ft
Local Information
About this home
Welcome to your happy place in the quant, seaside community of Cambria! This desirable home features three bedrooms with two and a half bathrooms of spacious living on a huge 7000 sq ft street to street lot, perfectly blending comfort and style with practicality and privacy. Inside discover an airy ambiance created by beautiful, wooden cathedral ceilings, that allow natural light to flood the main living areas, making them warm and inviting. The modern kitchen features sleek quartz countertops, ample cabinetry, and newer appliances, ideal for cooking and entertaining. An ocean view front deck is the perfect place to take in a sunset, wine in hand, and watch the world go by. Your secluded back deck is ideal for relaxing in your personal jacuzzi spa, surrounded by lush forest, or take in the amazing mountain views from your private deck alcove with a fixed, overhead space heater for those chilly evenings. With an oversized street-to-street fenced-in lot, privacy at this home is part of the package. A well-maintained elevator adds convenience, making daily living in this two-story home effortless and accessible for everyone. Additionally, this property is equipped with owned solar panels, significantly reducing energy costs and promoting sustainable living. An ample two car garage p
Home Highlights
Single Family
None
7000 sq ft
2 Garage(s)
No Info
Home Details for 1810, Melrose Avenue
Interior Features
Interior Features
- Interior Home Features: Kitchen/Family Combo, Storage, Stone Counters
- Flooring: Carpet, Wood
- Fireplace: Gas, Living Room, Wood Burning
- Kitchen: Counter - Stone, Dishwasher, Electric Range/Cooktop, Microwave, Range/Oven Built-in, Other
- Laundry: Gas Dryer Hookup, Laundry Room, Other, Inside
Beds & Baths
- Number of Bathrooms: 2.5
- Number of Bedrooms: 3
Heating & Cooling
- Heating: Space Heater, Central, Fireplace(s)
- Cooling: Ceiling Fan(s), None
Appliances & Utilities
- Appliances: Dishwasher, Electric Range, Microwave, Range
- Utilities: Sewer Connected, Cable Available, Natural Gas Connected
Exterior Features
Exterior Home Features
- Exterior Details: Backyard, Garden, Back Yard, Front Yard, Other
- Roof: Shingle
- Construction Materials: Wood Siding
- Window: Double Pane Windows, Solar Screens
- Foundation: Raised, Slab
Parking & Garage
- Parking: Attached, Other, Garage Faces Front
- Garage: Has Garage
- Number of Garages: 2
Pool & Views
- Pool: Above Ground, Spa, None
- Private Pool: No Private Pool
- Views: Mountain(s), Trees/Woods, Other, Ocean
Water & Sewer
- Water Source: Public
- Sewer: Public Sewer
Property Information
Property Information
- Parcel Number: 024081036
- Levels: Two Story
- Lot Size (sq ft): 7,000
Property Type & Style
- Type: Residential
- Subtype: Detached
Year Built
- Year: 1991
Location
- Directions: Hwy 1 to Burton west to Ardath Right to Haddon Lef
Listing Attribution
- Agent Name: Jose Luis Sanchez
- Brokerage: Re/Max Pines by the Sea
- Contact: 805-903-3744
Bay East ©2024 CCAR ©2024. bridgeMLS ©2024. Information Deemed Reliable But Not Guaranteed. This information is being provided by the Bay East MLS, or CCAR MLS, or bridgeMLS. The listings presented here may or may not be listed by the Broker/Agent operating this website. This information is intended for the personal use of consumers and may not be used for any purpose other than to identify prospective properties consumers may be interested in purchasing. Data last updated at 5/13/2025, 6:20:52 PM PDT.

