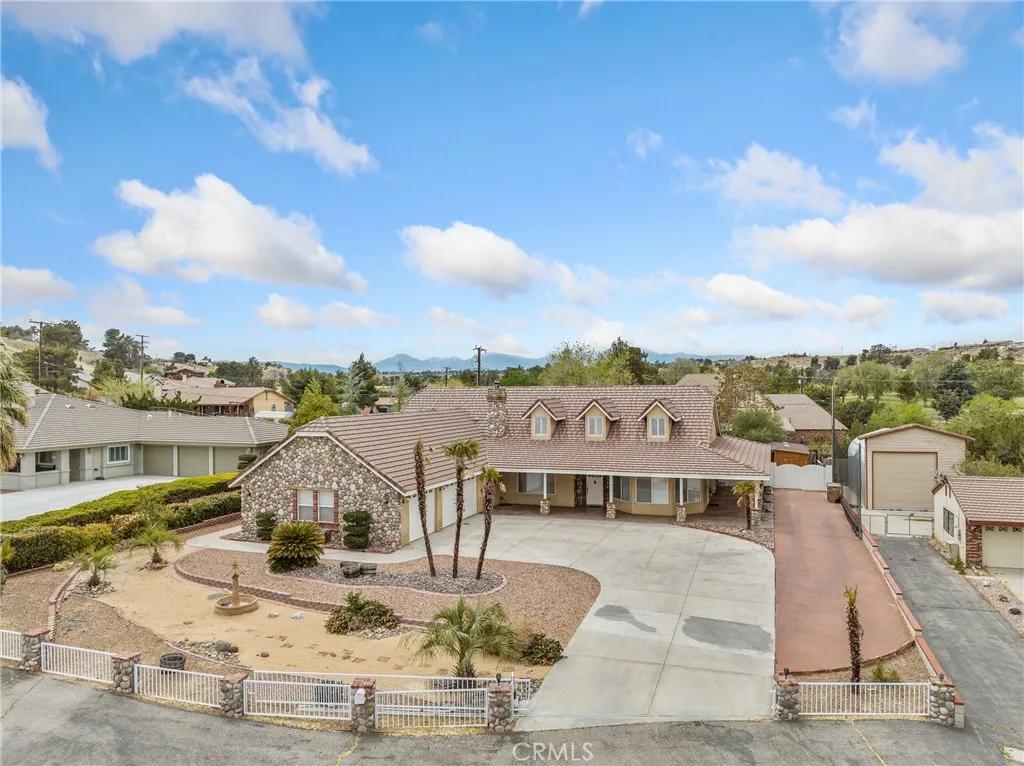
17826 Folsom Court
Hesperia, CA 92345
$675,000
Sold Price
- 3 Beds
- 3 Bathrooms
- 3,208 sq ft
Local Information
About this home
Gorgeous custom built home on a cul-de-sac across from Hesperia Golf Course with solar system. The living room has a wet bar with quartz counter, refrigerator and wine rack. The family room has a wood burning fireplace surrounded by stone and rock. Large kitchen with quartz counter tops, appliances include Viking stainless steel refrigerator, dishwasher, double oven, six burner range, microwave, trash compactor, insta hot water faucet and water filtration system, center island with additional sink, plenty of cabinets and a pantry. Large dining area with access to patio. Master bedroom has a wood burning fireplace, two walk-in closets and access to the patio. Master bath has quartz counter top with double sinks, walk-in shower and jetted tub. Tile and carpet flooring throughout, vaulted ceilings, ceiling fans in every rooms, plantation shutters, solar lighting tubes in hallway, dual zoned heating and air conditioning, Arrow Cool Evaporative cooler with separate ducting, surround sound speakers throughout the interior and exterior with control switches, water softener system, and central vacuum system. Over sized three car garage with cabinets. Wrap around front porch with stamped concrete and custom masonry. Backyard features an inground pool & spa, built-in BBQ area with wet bar,
Home Highlights
Single Family
None
17600 sq ft
3 Garage(s)
No Info
Home Details for 17826, Folsom Court
Interior Features
Interior Features
- Interior Home Features: Family Room, Pantry, Central Vacuum
- Flooring: Tile, Carpet
- Fireplace: Family Room, Wood Burning
- Kitchen: Stone Counters, Dishwasher, Double Oven, Disposal, Microwave, Pantry, Refrigerator, Trash Compactor, Other
- Laundry: Dryer, Laundry Room, Washer
Beds & Baths
- Number of Bathrooms: 3
- Number of Bedrooms: 3
Heating & Cooling
- Heating: Natural Gas, Central
- Cooling: Central Air, Evaporative Cooling
Appliances & Utilities
- Appliances: Dishwasher, Double Oven, Microwave, Refrigerator, Trash Compactor, Gas Water Heater, Water Softener
- Utilities: Other Water/Sewer
Exterior Features
Exterior Home Features
- Exterior Details: Sprinklers Front, Other
- Roof: Tile
Parking & Garage
- Parking: Attached, Other, RV Access/Parking
- Garage: Has Garage
- Number of Garages: 3
Pool & Views
- Pool: In Ground, Solar Heat
- Private Pool: Has Private Pool
- Views: Golf Course
Property Information
Property Information
- Parcel Number: 0398251100000
- Levels: One Story
- Lot Size (sq ft): 17,600
Property Type & Style
- Type: Residential
- Subtype: Detached
Year Built
- Year: 2003
Location
- Directions: Main St. to I Ave. South to Bangor. Turn left to F
Listing Attribution
- Agent Name: John Snyder
- Brokerage: Coldwell Banker Home Source
Bay East ©2024 CCAR ©2024. bridgeMLS ©2024. Information Deemed Reliable But Not Guaranteed. This information is being provided by the Bay East MLS, or CCAR MLS, or bridgeMLS. The listings presented here may or may not be listed by the Broker/Agent operating this website. This information is intended for the personal use of consumers and may not be used for any purpose other than to identify prospective properties consumers may be interested in purchasing. Data last updated at 6/13/2025, 4:20:33 PM PDT.

