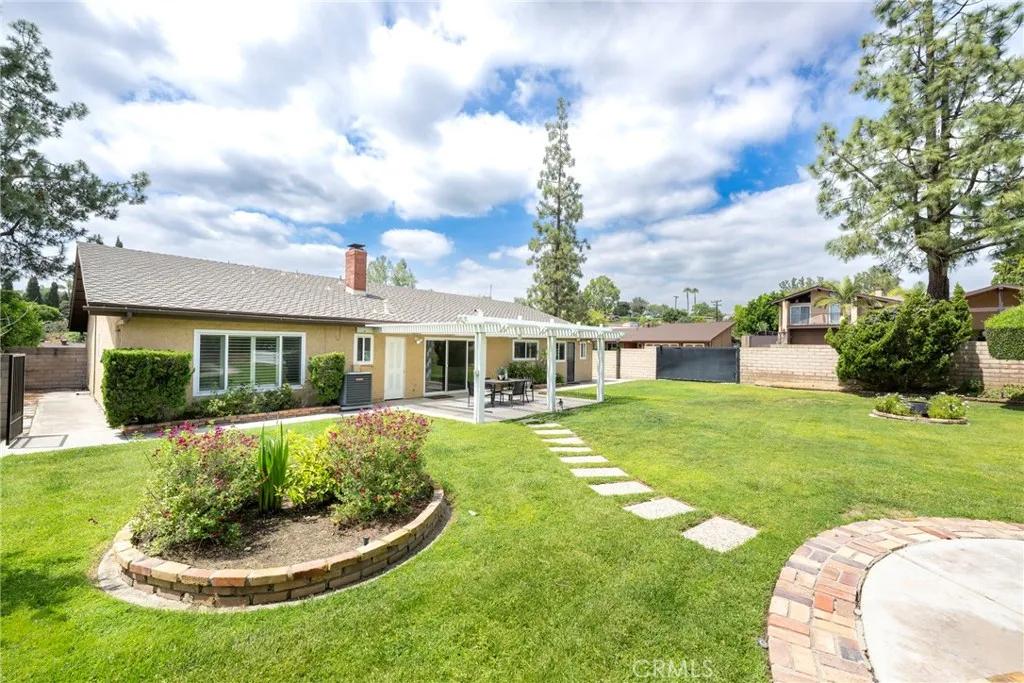
17812 Pineridge Drive
Yorba Linda, CA 92886
$1,390,000
Sold Price
- 3 Beds
- 2 Bathrooms
- 1,938 sq ft
Local Information
About this home
Welcome to this beautifully maintained, single story Yorba Linda home situated on over one-third of an acre of flat, usable land; zoned for horses and thoughtfully designed for comfortable living and entertaining. The expansive lot features a designated garden area, Alumawood covered patio, RV parking potential, and a wide wrought iron rolling gate for easy access. It also includes a detached building fully plumbed and equipped with electricity, ideal for a workshop, studio, or potential ADU Step inside to discover a thoughtfully updated interior with modern amenities and timeless charm. The living room impresses with vaulted ceilings, crown molding, recessed lighting, and a cozy gas fireplace. The remodeled kitchen includes newer appliances, granite countertops, custom cabinetry, and a breakfast bar perfect for enjoying that morning cup of coffee, homework with the kids, or a designated space to work from home while enjoying the views of your expansive backyard. The master suite offers a spacious retreat with a large walk-in closet, plantation shutters, and a stylish en suite bathroom featuring an updated dual sink vanity. The hall bathroom has also been upgraded with granite counters, a new vanity, and a like-new walk-in bathtub/shower combo. Ceiling fans in all bedrooms add co
Home Highlights
Single Family
None
15695 sq ft
2 Garage(s)
$697
Home Details for 17812, Pineridge Drive
Interior Features
Interior Features
- Interior Home Features: Breakfast Bar
- Flooring: Laminate
- Fireplace: Living Room
- Kitchen: Breakfast Bar, Stone Counters, Dishwasher, Gas Range/Cooktop
- Laundry: In Garage
Beds & Baths
- Number of Bathrooms: 2
- Number of Bedrooms: 3
Heating & Cooling
- Heating: Central
- Cooling: Ceiling Fan(s), Central Air
Appliances & Utilities
- Appliances: Dishwasher, Gas Range
- Utilities: Natural Gas Connected
Exterior Features
Exterior Home Features
- Exterior Details: Other
- Window: Double Pane Windows
Parking & Garage
- Parking: Attached, Int Access From Garage, Other
- Garage: Has Garage
- Number of Garages: 2
Pool & Views
- Pool: None
- Private Pool: No Private Pool
- Views: Other
Property Information
Property Information
- Parcel Number: 34334124
- Levels: One Story
- Lot Size (sq ft): 15,694
Property Type & Style
- Type: Residential
- Subtype: Detached
Year Built
- Year: 1976
Location
- Directions: Crossroads are Richfield Road and Buena Vista Aven
Listing Attribution
- Agent Name: Shannon Stella
- Brokerage: Keller Williams Realty
Bay East ©2024 CCAR ©2024. bridgeMLS ©2024. Information Deemed Reliable But Not Guaranteed. This information is being provided by the Bay East MLS, or CCAR MLS, or bridgeMLS. The listings presented here may or may not be listed by the Broker/Agent operating this website. This information is intended for the personal use of consumers and may not be used for any purpose other than to identify prospective properties consumers may be interested in purchasing. Data last updated at 5/31/2025, 6:02:47 PM PDT.

