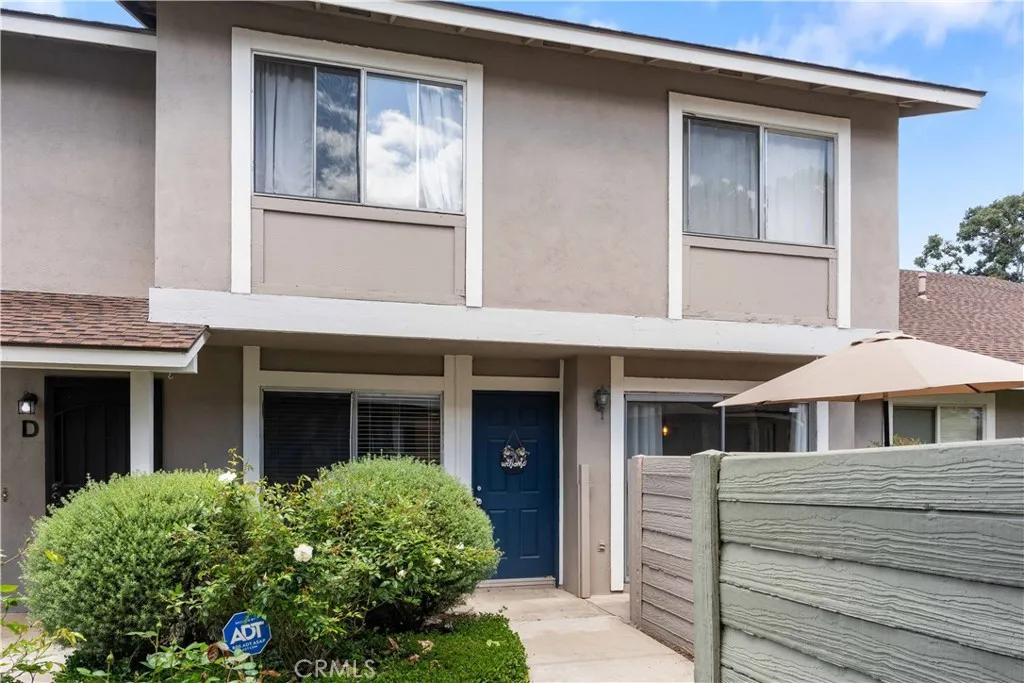
1771 Cedar Glen Drive #C
Anaheim, CA 92807
$690,000
Sold Price
- 3 Beds
- 1.5 Bathrooms
- 1,150 sq ft
Local Information
About this home
BRAND NEW ON THE MARKET!!! - REMODELED 3-Bedroom HOME with a 2-Car Attached Over-Sized Garage perfectly cradled within the Anaheim Hills / Yorba Linda communities. Surrounded with beautiful Mountain VIEWS, Ocean Breezes, GOLF COURSES, fantastic Parks and sought after Schools, designer & practical shopping and so much more to enjoy! With over $60,000 in Recent UPGRADES and a popular FLOOR PLAN, Model (C), this home is a GEM! Newly installed PEX piping, 2022 Energy Efficient HVAC system Heater, Air Conditioner and fresh Air Ducting, Newer Water Heater, updated water valves, Gas Appliances, etc. Stylishly REMODELED Kitchen & Bathrooms with Shaker Cabinetry, Natural Stone Counters, Farmhouse Sink, Satin Nickel Hardware, 5-Inch Baseboards, Scraped Ceilings with tasteful Crown Mouldings, Bold Door Casements, plus Halifax Door Handles throughout. A moment to breath as we appreciate the naturally distressed wood flooring, freshly installed carpet, designer paint, new window blinds, light fixtures, brick tile backsplash and shower, modern tile bathroom flooring and more. EXTRA-Storage is abundant with healthy-sized closets, bonus closet under the stairwell, interior Laundry Area and a Spacious Two-Car Garage. The Open California Patio and Attached Garage both naturally flow as an extensio
Home Highlights
Condominium
$340/Monthly
2 sq ft
2 Garage(s)
No Info
Home Details for 1771, Cedar Glen Drive
Interior Features
Interior Features
- Interior Home Features: Pantry, Updated Kitchen
- Flooring: Tile, Carpet, Wood
- Fireplace: None
- Kitchen: Stone Counters, Dishwasher, Disposal, Gas Range/Cooktop, Microwave, Pantry, Self-Cleaning Oven, Updated Kitchen, Other
- Laundry: Gas Dryer Hookup, Laundry Room, Other
Beds & Baths
- Number of Bathrooms: 1.5
- Number of Bedrooms: 3
Heating & Cooling
- Heating: Natural Gas, Central
- Cooling: Central Air
Appliances & Utilities
- Appliances: Dishwasher, Gas Range, Microwave, Self Cleaning Oven, Gas Water Heater
- Utilities: Cable Available, Natural Gas Connected
Exterior Features
Exterior Home Features
- Exterior Details: Lighting, Other
- Roof: Tile, Shingle
- Construction Materials: Stucco, Other, Frame
- Foundation: Slab
Parking & Garage
- Parking: Attached, Other
- Garage: Has Garage
- Number of Garages: 2
Pool & Views
- Private Pool: No Private Pool
- Views: Trees/Woods, Other
Water & Sewer
- Sewer: Public Sewer
Property Information
Property Information
- Parcel Number: 93273267
- Levels: Two Story
- Lot Size (sq ft): 104,872
Property Type & Style
- Type: Residential
- Subtype: Condominium
- Architectural Style: Traditional
Year Built
- Year: 1975
Location
- Directions: From 91 Fwy Exit Imperial Hwy North, Orangethorpe
Listing Attribution
- Agent Name: Matt Trudell
- Brokerage: Coldwell Banker Realty
- Contact: 949-769-1412
Bay East ©2024 CCAR ©2024. bridgeMLS ©2024. Information Deemed Reliable But Not Guaranteed. This information is being provided by the Bay East MLS, or CCAR MLS, or bridgeMLS. The listings presented here may or may not be listed by the Broker/Agent operating this website. This information is intended for the personal use of consumers and may not be used for any purpose other than to identify prospective properties consumers may be interested in purchasing. Data last updated at 6/13/2025, 3:48:44 PM PDT.

