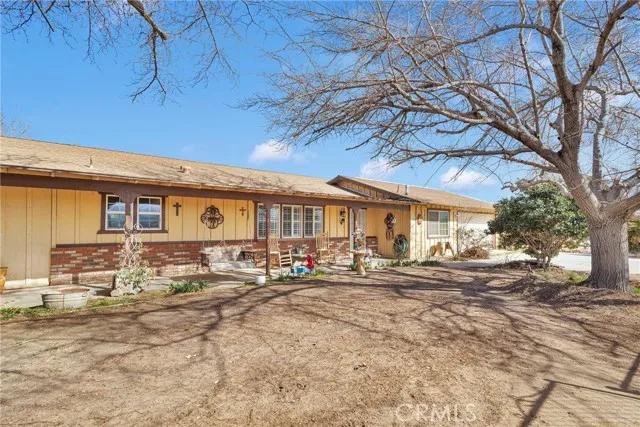
17694 Fresno Street
Hesperia, CA 92345
$600,000
Sold Price
- 4 Beds
- 2 Bathrooms
- 2,070 sq ft
Local Information
About this home
MASSIVELY REDUCED! Seller wants this home Sold!!! GOT HORSES? Chickens, cows, pigs, goats....well here is the perfect (could be) "Hobby Farm" to feed your family! This home is set on almost 1.5 acres - fully fenced w/mature shade trees and foliage! Upon entry, you will find this home extensively reimagined thruout boasting simple, rustic elegance! Room for all in the large family room with raised hearth wood burning fireplace. Expansive dining area with large windows and custom lighting. Kitchen has been renovated with newer custom cabinets, stainless steel appliances, maple counter tops and more! Just off the kitchen is good sized, step down separate family room! The primary bedroom boasts a custom door, 3 closets (one a large walk in) and a gorgeous custom bathroom w/ step in shower & its own linen area. Three very spacious guest bedrooms all w/ their own custom touches! This home also as an approx 400 sq ft bonus room (not included in sq footage) is currently being used as a game room w/ a wet bar - PERFECT for entertaining! Now let's go outback....TONS of space here for growing your own food, raising livestock (seller had cows, chickens, goats & horses at one time) possibly even boarding horses. Speaking of horses, you will love the custom-built Billet 6 stall barn w/ tack sh
Home Highlights
Single Family
None
1 sq ft
2 Garage(s)
No Info
Home Details for 17694, Fresno Street
Interior Features
Interior Features
- Interior Home Features: Bonus/Plus Room, In-Law Floorplan, Kitchen/Family Combo, Breakfast Bar, Kitchen Island
- Flooring: Laminate, Carpet
- Fireplace: Living Room, Wood Burning
- Kitchen: Breakfast Bar, Dishwasher, Garbage Disposal, Island
- Laundry: In Garage
Beds & Baths
- Number of Bathrooms: 2
- Number of Bedrooms: 4
Heating & Cooling
- Heating: Central
- Cooling: Ceiling Fan(s), Central Air, Evaporative Cooling
Appliances & Utilities
- Appliances: Dishwasher, Disposal
- Utilities: Other Water/Sewer
Exterior Features
Exterior Home Features
- Exterior Details: Backyard, Back Yard
Parking & Garage
- Parking: Attached, Converted Garage, Covered, Int Access From Garage, RV Access
- Garage: Has Garage
- Number of Garages: 2
Pool & Views
- Pool: Above Ground, Spa, None
- Private Pool: No Private Pool
- Views: None
Water & Sewer
- Water Source: Public
Property Information
Property Information
- Parcel Number: 0411081220000
- Levels: One Story
- Lot Size (sq ft): 61,605
Property Type & Style
- Type: Residential
- Subtype: Detached
- Architectural Style: Custom
Year Built
- Year: 1978
Location
- Directions: I street to Fresno go East to piq. Between Bear Va
Listing Attribution
- Agent Name: Lisa Dunham
- Brokerage: Coldwell Banker Home Source
Bay East ©2024 CCAR ©2024. bridgeMLS ©2024. Information Deemed Reliable But Not Guaranteed. This information is being provided by the Bay East MLS, or CCAR MLS, or bridgeMLS. The listings presented here may or may not be listed by the Broker/Agent operating this website. This information is intended for the personal use of consumers and may not be used for any purpose other than to identify prospective properties consumers may be interested in purchasing. Data last updated at 5/15/2025, 8:13:01 PM PDT.

