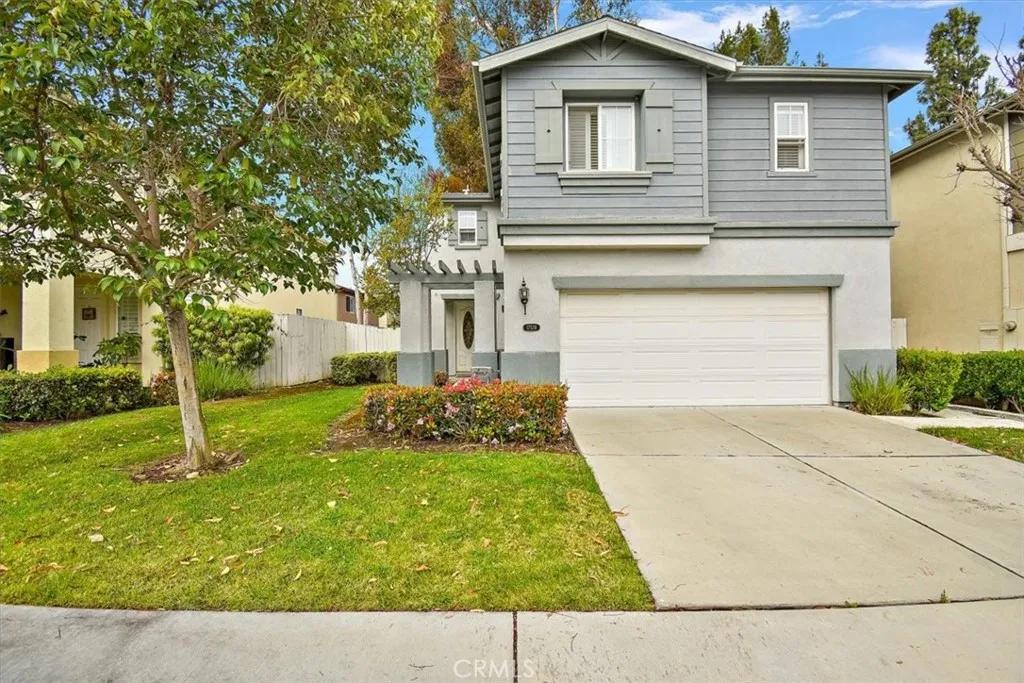
17539 Persimmon Drive
Carson, CA 90746
$890,000
Sold Price
- 2 Beds
- 2.5 Bathrooms
- 1,961 sq ft
Local Information
About this home
Dual Primary Suite Home In a Beautiful Community and Fantastic Location!!! Welcome to your dream home in one of the most coveted locations - Dominguez Hills Village. As you step inside, you'll be greeted by soaring ceilings and an open floor plan that exudes elegance. The family room seamlessly flows into the dining area, making it perfect for hosting large gatherings with loved ones. The kitchen is perfect for creating great meals with gorgeous granite countertops, a sit-up bar, and a five-burner stove. Let's not forget about the oversized pantry with an elegant glass panel door - adding functionality and style to your cooking space. Plus, laminate flooring throughout the entire home adds a touch of modern luxury. But that's not all this home has to offer. It boasts not just one but TWO primary suites, complete with en suite bathrooms in each room. One of the Primary Rooms features an attached room that can be used as a workout, Yoga, or sitting room. This rare feature makes it perfect for multi-generational families or those seeking extra privacy and comfort. Dominguez Hills Village is more than just a community - it's a lifestyle! With top-notch amenities like a sparkling swimming pool, relaxing spa, clubhouse for entertaining guests, basketball and tennis courts for staying a
Home Highlights
Single Family
$335/Monthly
3704 sq ft
2 Garage(s)
No Info
Home Details for 17539, Persimmon Drive
Interior Features
Interior Features
- Interior Home Features: Breakfast Bar, Pantry
- Flooring: Laminate
- Fireplace: None
- Kitchen: Breakfast Bar, Stone Counters, Dishwasher, Gas Range/Cooktop, Kitchen Island, Pantry, Range/Oven Built-in
- Laundry: Laundry Room, Inside
Beds & Baths
- Number of Bathrooms: 2.5
- Number of Bedrooms: 2
Heating & Cooling
- Heating: Central
- Cooling: Central Air
Appliances & Utilities
- Appliances: Dishwasher, Gas Range, Range
Exterior Features
Exterior Home Features
- Exterior Details: Front Yard, Other
- Roof: Tile
- Construction Materials: Stucco
- Window: Double Pane Windows
- Foundation: Slab
Parking & Garage
- Parking: Attached, Other, Garage Faces Front
- Garage: Has Garage
- Number of Garages: 2
Pool & Views
- Pool: In Ground, Fenced
- Private Pool: No Private Pool
- Views: None
Water & Sewer
- Sewer: Public Sewer
Property Information
Property Information
- Parcel Number: 7319044005
- Levels: Two Story
- Lot Size (sq ft): 3,704
Property Type & Style
- Type: Residential
- Subtype: Detached
- Architectural Style: Contemporary
Year Built
- Year: 2003
Location
- Directions: From the 91 Fwy, exit Central Ave and turn right o
Listing Attribution
- Agent Name: JOSEPH ROMERO
- Brokerage: Century 21 Masters
Bay East ©2024 CCAR ©2024. bridgeMLS ©2024. Information Deemed Reliable But Not Guaranteed. This information is being provided by the Bay East MLS, or CCAR MLS, or bridgeMLS. The listings presented here may or may not be listed by the Broker/Agent operating this website. This information is intended for the personal use of consumers and may not be used for any purpose other than to identify prospective properties consumers may be interested in purchasing. Data last updated at 6/6/2025, 12:01:48 PM PDT.

