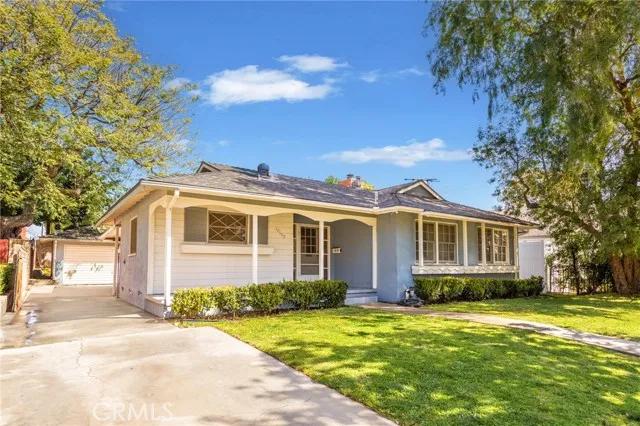
17159 Celtic Street
Granada Hills (los Angeles), CA 91344
$870,000
Sold Price
- 3 Beds
- 1.5 Bathrooms
- 1,115 sq ft
Local Information
About this home
Wow! Classic Single Story 3B/2B in a gorgeous Granada Hills neighborhood on a large lot. Fantastic curb appeal on a leafy street with a covered front porch, a fully enclosed bonus/patio room at rear yard, yet still a large grassy, fenced-in backyard space for outdoor fun and entertaining. Step inside the spacious Living Room with fireplace and adjoining Dining Room and wood floors throughout entire home. Kitchen is roomy with lots of counter & cabinet space, a sunny window at kitchen sink, plus room for a breakfast table. A dedicated interior laundry room with breezeway access to rear yard and garage area comes with washer & dryer included. The Primary Bedroom has a dedicated bathroom with upgraded shower stall, while the other 2 bedrooms are supported by the second bathroom, which has double sinks and a shower over tub. A long driveway and NO HOA present opportunity for possible RV or boat access. The detached 2-car garage is large and some area residents have converted garage space to an ADU, so new owner may "potentially" do the same subject to compliance with City/County requirements. Home includes A/C and central heating. The home is located within the coveted Granada Hills Charter High School boundaries, near highly rated elementary schools, restaurants, shopping, recreatio
Home Highlights
Single Family
None
7079 sq ft
2 Garage(s)
No Info
Home Details for 17159, Celtic Street
Interior Features
Interior Features
- Interior Home Features: Bonus/Plus Room, Breakfast Nook
- Flooring: Laminate, Wood, See Remarks
- Fireplace: Living Room, Wood Burning
- Kitchen: Breakfast Nook, Dishwasher, Garbage Disposal, Gas Range/Cooktop, Other
- Laundry: Dryer, Laundry Room, Washer, Inside
Beds & Baths
- Number of Bathrooms: 1.5
- Number of Bedrooms: 3
Heating & Cooling
- Heating: Forced Air, Natural Gas, Central
- Cooling: Central Air
Appliances & Utilities
- Appliances: Dishwasher, Disposal, Gas Range, Gas Water Heater
- Utilities: Sewer Connected, Natural Gas Connected
Exterior Features
Exterior Home Features
- Exterior Details: Backyard, Back Yard, Front Yard, Sprinklers Automatic, Sprinklers Back, Sprinklers Front, Other
- Roof: Composition
- Construction Materials: Stucco, Wood Siding
- Foundation: Raised
Parking & Garage
- Parking: Detached, Other, On Street, RV Possible
- Garage: Has Garage
- Number of Garages: 2
Pool & Views
- Pool: None
- Private Pool: No Private Pool
- Views: None
Water & Sewer
- Water Source: Public
- Sewer: Public Sewer
Property Information
Property Information
- Parcel Number: 2696011002
- Levels: One Story
- Lot Size (sq ft): 7,079
Property Type & Style
- Type: Residential
- Subtype: Detached
- Architectural Style: Traditional
Year Built
- Year: 1953
Location
- Directions: Closest Major Cross Streets Balboa Blvd. & San Fer
Listing Attribution
- Agent Name: Gary Hansen
- Brokerage: RE/MAX Select One
Bay East ©2024 CCAR ©2024. bridgeMLS ©2024. Information Deemed Reliable But Not Guaranteed. This information is being provided by the Bay East MLS, or CCAR MLS, or bridgeMLS. The listings presented here may or may not be listed by the Broker/Agent operating this website. This information is intended for the personal use of consumers and may not be used for any purpose other than to identify prospective properties consumers may be interested in purchasing. Data last updated at 5/19/2025, 11:58:28 AM PDT.

