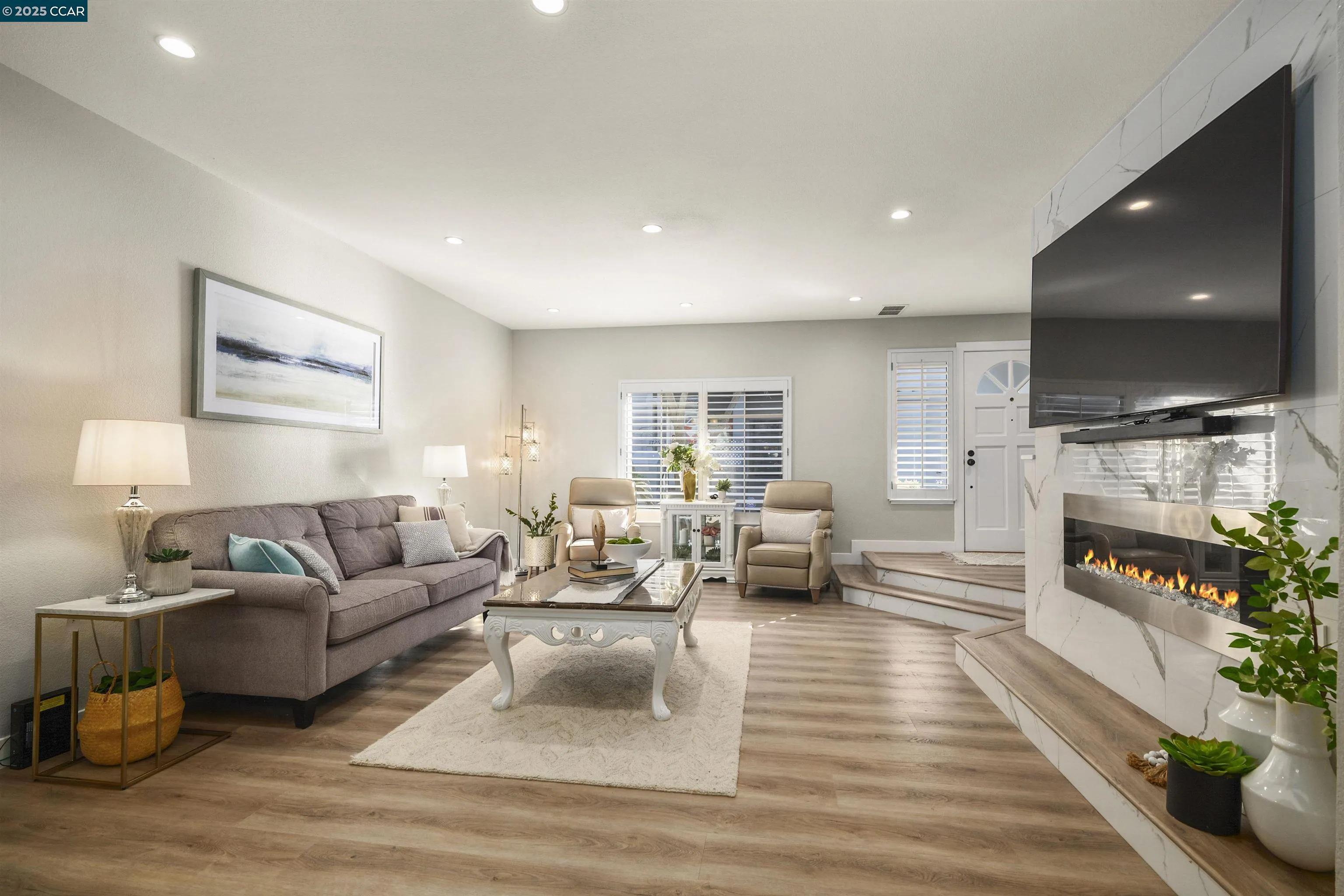
1713 Geary Rd
Walnut Creek, CA 94597
$918,000
Sold Price
- 3 Beds
- 3.5 Bathrooms
- 2,347 sq ft
Local Information
About this home
Price Improvement! Great investment for this beautifully updated Townhouse in Walnut Creek. Countless upgrades. Move In-Ready! Located near Bart, I 680/24, shopping centers-Sprouts Farmer Market & more. Home showcases, 3 BR ensuite, 3.5 baths of 2347 SqFt Living Space. The main floor boasts stunning living room/dinning room and kitchen with .5 bath & Patio. Home has incredible open concept-filled with natural sun lights, 2 skylights & crown molding. The Living room boasts a sleek built-in electric modern fireplace unit that exudes modern Luxury. Updated LED light fixtures. UPSTAIRS features, 2 spacious primary BDR with luxurious spa-like ensuite bathrooms, with top quality upgraded quartz countertops, 2 floating vanities, elegant marble shower wall & stylist free standing bathtub. A bonus Ensuite BDR & BIDET on the BOTTOM Floor -easy access to the garage is thoughtfully and conveniently for in-law or office space. (Public record shows 2 BDRS and 3.5 baths). UPGRADED kitchen, custom-made cabinets with 2 large spinning wood trays, ample storages, granite countertops, big island, new stainless steel appliances, 2 Dacor ovens. Newer engineered wood flooring & recessed lights throughout the home. Newer Roof. Chanteclair community offers pool, tennis court, BBQ area & water.
Home Highlights
Condominium
$695/Monthly
No Info
2 Garage(s)
No Info
Home Details for 1713, Geary Rd
Interior Features
Interior Features
- Interior Home Features: Bonus/Plus Room, In-Law Floorplan, Breakfast Nook, Stone Counters, Kitchen Island, Updated Kitchen
- Flooring: Engineered Wood
- Number of Fireplace: 1
- Fireplace: Electric, Living Room
- Kitchen: 220 Volt Outlet, Breakfast Nook, Counter - Stone, Dishwasher, Double Oven, Garbage Disposal, Gas Range/Cooktop, Island, Microwave, Skylight(s), Updated Kitchen, Other
- Laundry: 220 Volt Outlet, Dryer, In Basement, Laundry Room, Washer, Cabinets
Beds & Baths
- Number of Bathrooms: 3.5
- Number of Bedrooms: 3
- Rooms Total: 8
Heating & Cooling
- Heating: Forced Air
- Cooling: Ceiling Fan(s), Central Air
Appliances & Utilities
- Appliances: Dishwasher, Double Oven, Disposal, Gas Range, Microwave, Dryer, Washer
- Electric: No Solar, 220 Volts in Kitchen
Exterior Features
Exterior Home Features
- Exterior Details: Front Yard
- Roof: Composition Shingles
- Construction Materials: Stucco
- Window: Skylight(s)
Parking & Garage
- Parking: Attached, Garage, Off Street, Guest, Parking Lot
- Garage: Has Garage
- Number of Garages: 2
Pool & Views
- Pool: None, Community
- Private Pool: No Private Pool
Water & Sewer
- Sewer: Public Sewer
Property Information
Property Information
- Parcel Number: 1713610499
- Condition: Existing
- Levels: Three or More Stories, Three Or More
- Lot Size (sq ft): No Info
Property Type & Style
- Type: Residential
- Subtype: Condominium
- Architectural Style: Traditional
Year Built
- Year: 1984
Location
- Directions: I 680 N To Treat to Geary, left turn onto Geary Rd
Listing Attribution
- Agent Name: Chhary Phuon
- Brokerage: Keller Williams Realty
- Contact: 925-487-9707
Bay East ©2024 CCAR ©2024. bridgeMLS ©2024. Information Deemed Reliable But Not Guaranteed. This information is being provided by the Bay East MLS, or CCAR MLS, or bridgeMLS. The listings presented here may or may not be listed by the Broker/Agent operating this website. This information is intended for the personal use of consumers and may not be used for any purpose other than to identify prospective properties consumers may be interested in purchasing. Data last updated at 5/15/2025, 3:11:52 AM PDT.

