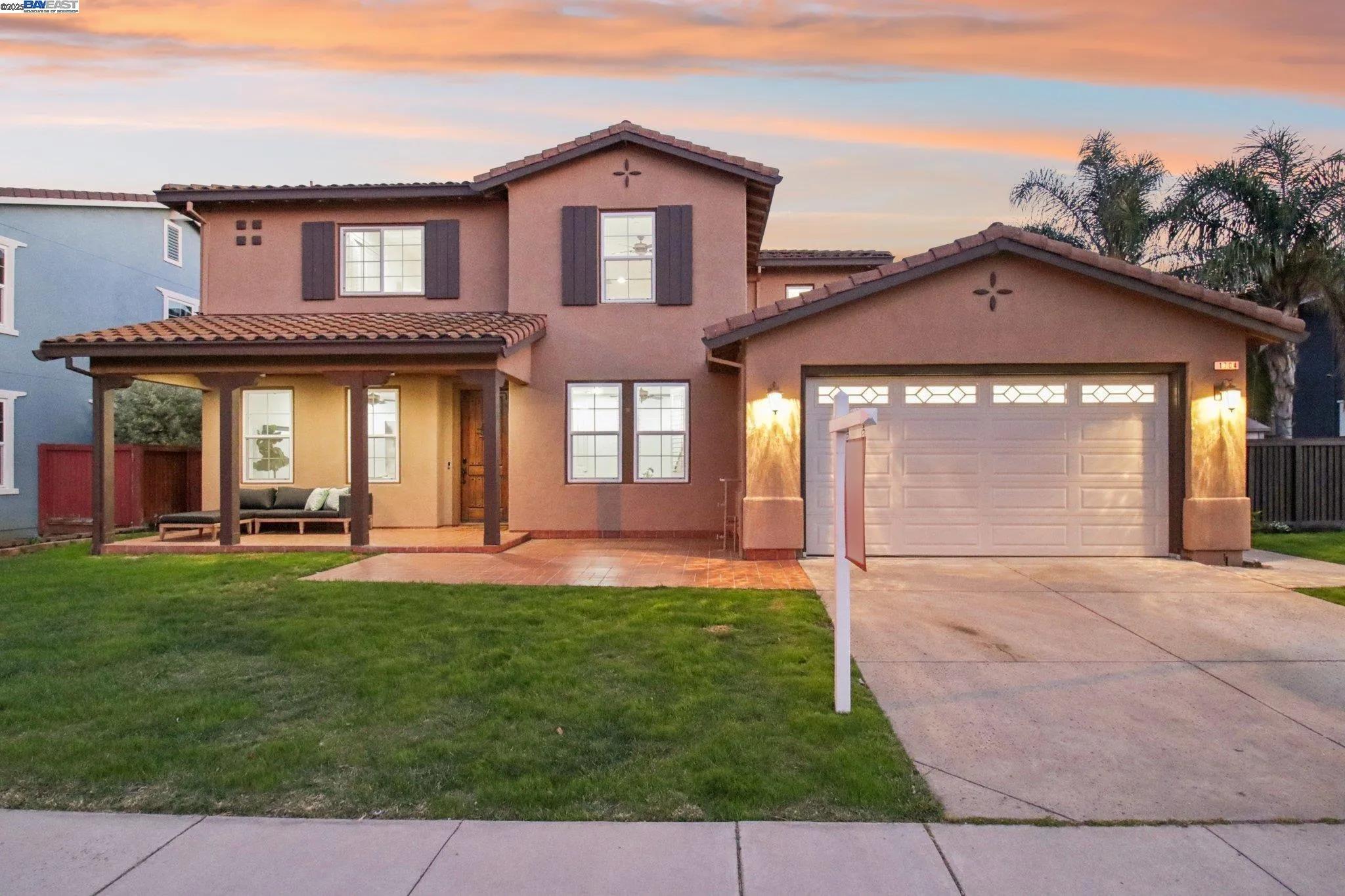
1704 Rosie Ln
Brentwood, CA 94513
$985,000
Sold Price
- 4 Beds
- 3.5 Bathrooms
- 3,778 sq ft
Local Information
About this home
Discover this exceptional North facing Brentwood residence, where luxury details meet flexible living, including new interior paint. Host memorable dinners in the formal dining room, illuminated by a custom-made Murano glass chandelier from Italy. Relax in the comfortable family room, complete with a custom built-in entertainment center featuring elegant backlit cabinetry. The heart of the home is the gourmet eat-in kitchen, boasting high-end appliances, a breakfast bar, and another stunning custom glass backlit cabinet. Adjacent to the kitchen lies a versatile room equipped with a sink, cabinetry, and its own French door access to the backyard. A private ground-floor guest room with an attached full bathroom ensures comfort for visitors. A hallway with French doors connects this suite and the secondary kitchen area to the backyard, offering the possibility of creating a separate living area. Ascend to an expansive loft, a perfect multi-functional space for an additional family room, entertainment area, or tech hub. The luxurious primary bedroom is exquisite and is complimented wonderfully by the primary bathroom that showcases beautiful stone tiles and a walk in closet with a custom closet organizer. An entertainer's backyard provides privacy and comfort. Welcome Home.
Home Highlights
Single Family
None
8013 sq ft
3 Garage(s)
No Info
Home Details for 1704, Rosie Ln
Interior Features
Interior Features
- Interior Home Features: Pantry, Updated Kitchen
- Flooring: Tile, Carpet, Engineered Wood
- Number of Fireplace: 1
- Fireplace: Family Room
- Kitchen: Stone Counters, Dishwasher, Double Oven, Eat-in Kitchen, Disposal, Kitchen Island, Microwave, Pantry, Range/Oven Built-in, Refrigerator, Updated Kitchen, Other
- Laundry: Dryer, Laundry Room, Washer
Beds & Baths
- Number of Bathrooms: 3.5
- Number of Bedrooms: 4
- Rooms Total: 10
Heating & Cooling
- Heating: Zoned
- Cooling: Ceiling Fan(s), Central Air
Appliances & Utilities
- Appliances: Dishwasher, Double Oven, Microwave, Range, Refrigerator, Tankless Water Heater
- Electric: No Solar
Exterior Features
Exterior Home Features
- Exterior Details: Back Yard, Front Yard, Garden/Play, Side Yard, Sprinklers Automatic, Garden, Landscape Back, Landscape Front
- Roof: Tile
- Construction Materials: Stucco
- Window: Window Coverings
Parking & Garage
- Parking: Attached, Garage Door Opener
- Garage: Has Garage
- Number of Garages: 3
Pool & Views
- Pool: None
- Private Pool: No Private Pool
Water & Sewer
- Water Source: Public
- Sewer: Public Sewer
Property Information
Property Information
- Parcel Number: 0190601195
- Condition: Existing
- Levels: Two Story
- Lot Size (sq ft): 8,013
Property Type & Style
- Type: Residential
- Subtype: Detached
- Architectural Style: Contemporary
Year Built
- Year: 2005
Location
- Directions: Fairview/Pierce/Cobalt/Rosie
Listing Attribution
- Agent Name: Amin Arikat
- Brokerage: Redfin
- Contact: 415-990-2646
Bay East ©2024 CCAR ©2024. bridgeMLS ©2024. Information Deemed Reliable But Not Guaranteed. This information is being provided by the Bay East MLS, or CCAR MLS, or bridgeMLS. The listings presented here may or may not be listed by the Broker/Agent operating this website. This information is intended for the personal use of consumers and may not be used for any purpose other than to identify prospective properties consumers may be interested in purchasing. Data last updated at 6/15/2025, 3:18:55 AM PDT.

