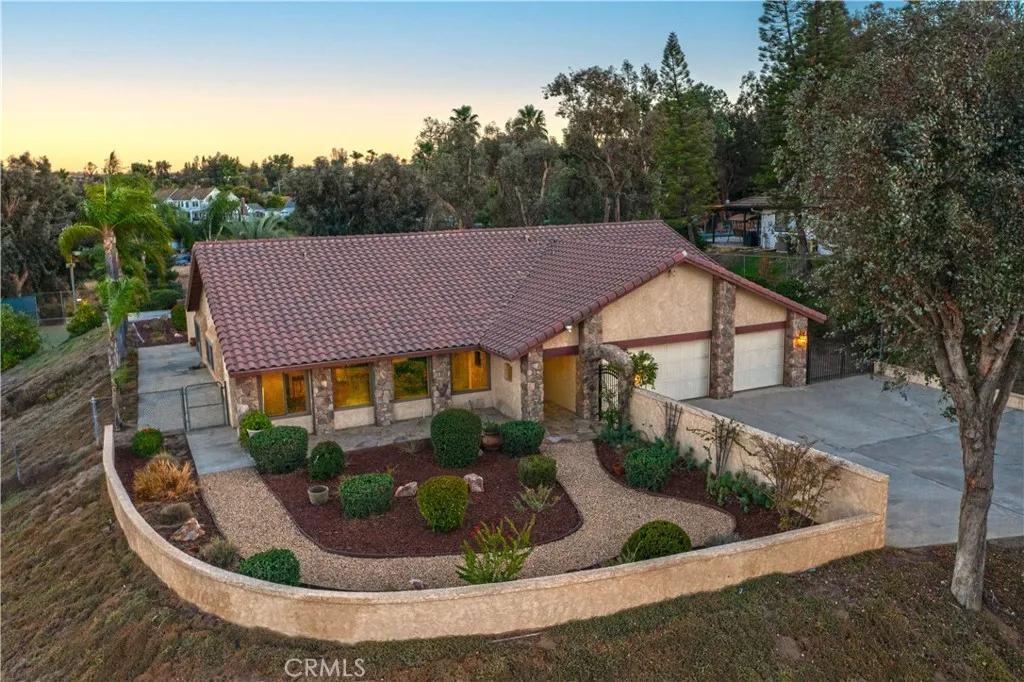
16725 Skycrest Drive
Riverside, CA 92504
$No data
Sold Price
- 4 Beds
- 2.5 Bathrooms
- 2,835 sq ft
Local Information
About this home
This inviting single story view home offers a resort-like setting for those who enjoy an active lifestyle. Enter through an arched gateway past a lovely water wise garden to a beautiful double door entry. Inside, you'll find a well maintained, and tastefully updated home. The large living/dining room offers dramatic city light and mountain views. There is updated kitchen with quartz countertops, breakfast bar, and stainless-steel appliances including: a new Thor 6 burner gas stove with griddle, double convection ovens, Subzero refrigerator/freezer, dishwasher, microwave oven and breakfast nook. The kitchen opens to the large family room with a vaulted, beamed ceiling, fireplace, wet bar and large sliding doors that lead out to the covered patio and sparkling swimming pool. There are four spacious bedrooms, including the primary suite with mountain views through the large sliding glass door, there is a built-in organizer in the closet and an updated ensuite which offers a large shower and soaking tub. There are two additional bathrooms, each updated. Additional features include tile flooring throughout, solid wood doors, newer dual pane windows, and newer sliding glass doors. One of the highlights of this home is the outdoor space, complete with a swimming pool, recently restored
Home Highlights
Single Family
None
1 sq ft
3 Garage(s)
No Info
Home Details for 16725, Skycrest Drive
Interior Features
Interior Features
- Interior Home Features: Family Room, Kitchen/Family Combo, Storage, Breakfast Bar, Stone Counters
- Flooring: Tile
- Fireplace: Family Room, Gas Starter, Other
- Kitchen: Breakfast Bar, Counter - Stone, Dishwasher, Double Oven, Garbage Disposal, Gas Range/Cooktop, Microwave, Oven Built-in, Refrigerator, Self-Cleaning Oven, Trash Compactor, Other
- Laundry: Laundry Room
Beds & Baths
- Number of Bathrooms: 2.5
- Number of Bedrooms: 4
Heating & Cooling
- Heating: Natural Gas, Central
- Cooling: Ceiling Fan(s), Central Air
Appliances & Utilities
- Appliances: Dishwasher, Double Oven, Disposal, Gas Range, Microwave, Oven, Refrigerator, Self Cleaning Oven, Trash Compactor, Gas Water Heater
- Utilities: Other Water/Sewer, Cable Connected, Natural Gas Connected
Exterior Features
Exterior Home Features
- Exterior Details: Lighting, Backyard, Back Yard, Front Yard, Sprinklers Automatic, Other
- Roof: Cement
- Construction Materials: Stucco
- Window: Double Pane Windows
- Foundation: Slab
Parking & Garage
- Parking: Attached, Int Access From Garage, Other, Garage Faces Front, RV Access
- Garage: Has Garage
- Number of Garages: 3
Pool & Views
- Pool: In Ground
- Private Pool: Has Private Pool
- Views: Canyon, City Lights, Hills, Mountain(s), Other
Water & Sewer
- Water Source: Public
Property Information
Property Information
- Parcel Number: 245330002
- Levels: One Story
- Lot Size (sq ft): 43,560
Property Type & Style
- Type: Residential
- Subtype: Detached
- Architectural Style: Contemporary
Year Built
- Year: 1981
Location
- Directions: Off of Washington between Saddleback and Hoffa
Listing Attribution
- Agent Name: BETSY HERRICK
- Brokerage: Vista Sotheby's International Realty
- Contact: 951-684-1300
Bay East ©2024 CCAR ©2024. bridgeMLS ©2024. Information Deemed Reliable But Not Guaranteed. This information is being provided by the Bay East MLS, or CCAR MLS, or bridgeMLS. The listings presented here may or may not be listed by the Broker/Agent operating this website. This information is intended for the personal use of consumers and may not be used for any purpose other than to identify prospective properties consumers may be interested in purchasing. Data last updated at 12/26/2024, 5:59:03 AM PDT.

