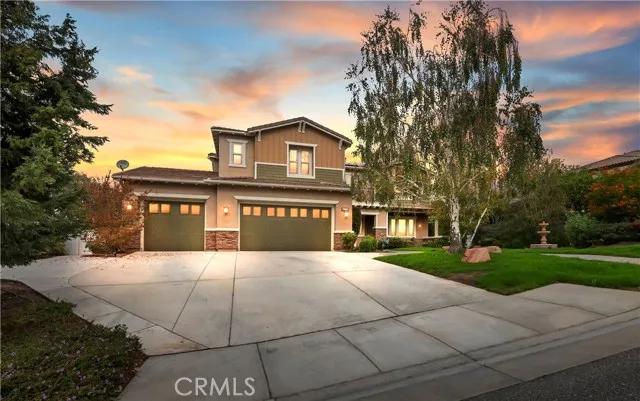
16718 Catalonia Drive
Riverside, CA 92504
$1,350,000
For Sale
- 5 Beds
- 4.5 Bathrooms
- 4,815 sq ft
Local Information
About this home
Discover the epitome of luxurious living in this breathtaking 4,815 sq ft Mockingbird Canyon-Alicante estates. Nestled on a cul-de-sac, this residence offers backyard views that will take your breath away. The perfect blend of grandeur and natural beauty awaits you in this stunning property. This home offers 4815 Sq. Ft with 5 bedrooms, one on lower level. 4.5 bathrooms, including a convenient Jack and Jill bathroom. A meticulously designed open-concept floor plan with an abundance of natural light. A gourmet chef's kitchen featuring a small butlers pantry and large walk-in pantry, granite countertops, premium appliances, and a spacious island. Expansive living spaces, including a family room with a cozy fireplace and large slider out to patio. A sumptuous master suite with dual walk-in closets and a spa-like en-suite bathroom with custom tile, dual sinks and a jetted tub. Bedrooms are spacious with walk-in closets and a large loft, with a deck to the outside, perfect for a game room, home theater, or additional living space. Enjoy mesmerizing views from your own expansive backyard retreat with a deck off main bedroom. Beautiful and mature landscaping and room for a pool. Potential motor home parking, with extra cement for parking. A 3 car pull through garage, fenced dog run. 12
Home Highlights
Single Family
$72/Monthly
38768 sq ft
3 Garage(s)
$280
Home Details for 16718, Catalonia Drive
Interior Features
Interior Features
- Interior Home Features: Family Room, Kitchen/Family Combo, Storage, Breakfast Bar, Stone Counters, Kitchen Island, Pantry
- Flooring: Laminate, Tile, Carpet
- Fireplace: Family Room, Gas, Living Room
- Kitchen: Breakfast Bar, Counter - Stone, Dishwasher, Garbage Disposal, Gas Range/Cooktop, Island, Microwave, Pantry, Refrigerator, Other
- Laundry: Gas Dryer Hookup, Laundry Room, Other, Inside
Beds & Baths
- Number of Bathrooms: 4.5
- Number of Bedrooms: 5
Heating & Cooling
- Heating: Natural Gas, Central
- Cooling: Ceiling Fan(s), Central Air, Other
Appliances & Utilities
- Appliances: Dishwasher, Disposal, Gas Range, Microwave, Refrigerator, Gas Water Heater
- Utilities: Other Water/Sewer
Exterior Features
Exterior Home Features
- Exterior Details: Other
- Construction Materials: Stucco, Other
Parking & Garage
- Parking: Attached
- Garage: Has Garage
- Number of Garages: 3
Pool & Views
- Pool: None
- Private Pool: No Private Pool
- Views: Canyon, City Lights, Hills, Mountain(s), Panoramic, Other
Water & Sewer
- Water Source: Public
Property Information
Property Information
- Parcel Number: 273301001
- Levels: Two Story
- Lot Size (sq ft): 38,768
Property Type & Style
- Type: Residential
- Subtype: Detached
- Architectural Style: Mediterranean
Year Built
- Year: 2006
Location
- Directions: Washington St to Nandina Ave to Catalonia Dr.
Listing Attribution
- Agent Name: BRITTNEY JEANSON
- Brokerage: Vista Sotheby's International Realty
- Contact: 951-684-1300
Bay East ©2024 CCAR ©2024. bridgeMLS ©2024. Information Deemed Reliable But Not Guaranteed. This information is being provided by the Bay East MLS, or CCAR MLS, or bridgeMLS. The listings presented here may or may not be listed by the Broker/Agent operating this website. This information is intended for the personal use of consumers and may not be used for any purpose other than to identify prospective properties consumers may be interested in purchasing. Data last updated at 11/12/2024, 11:23:26 PM PDT.

