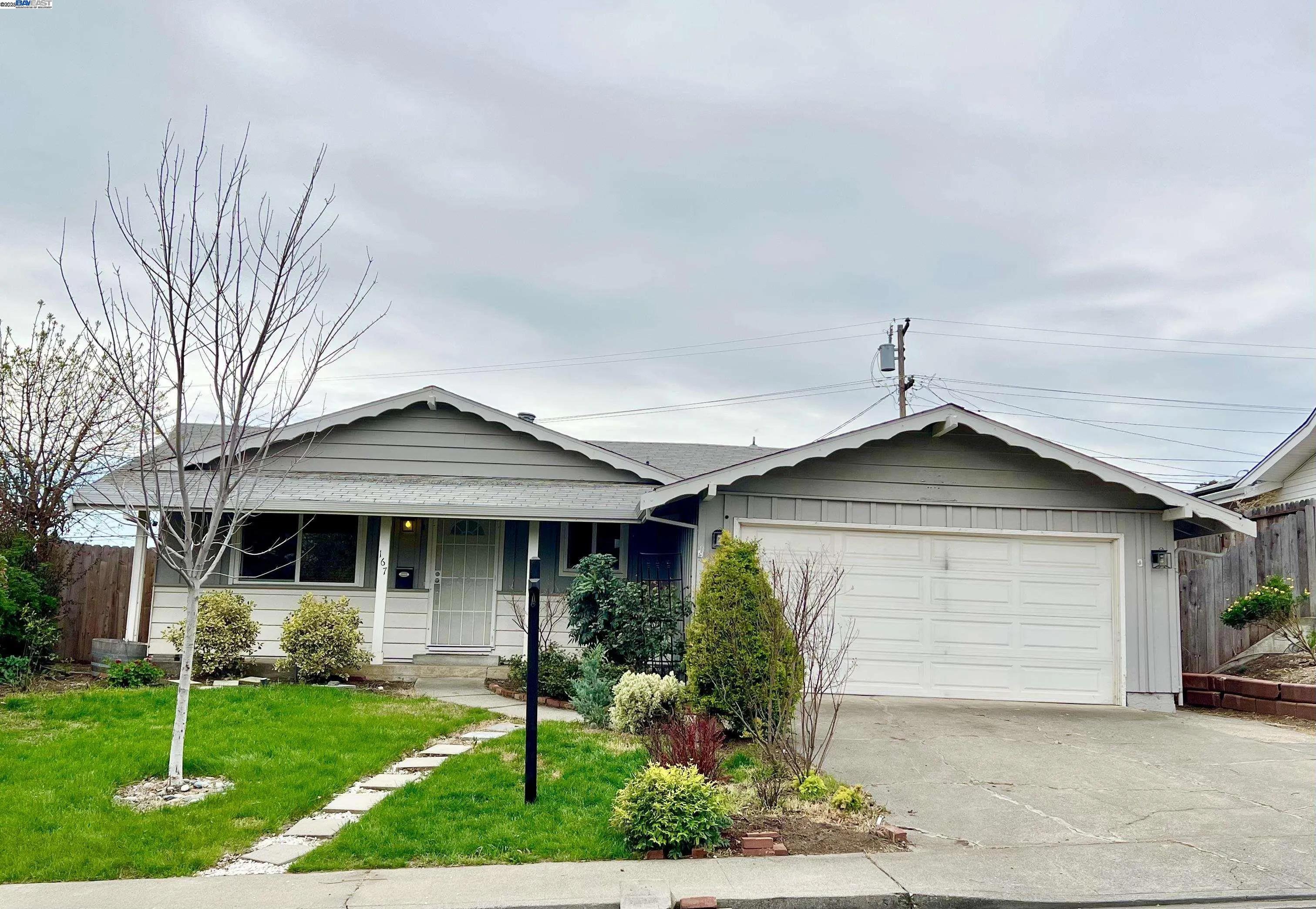
167 Highland Ave
Vacaville, CA 95688
$530,000
Sold Price
- 4 Beds
- 2 Bathrooms
- 1,328 sq ft
Local Information
About this home
Welcome to Your Dream Home! Nestled in suburban beautiful Vacaville, this charming 4-bed, 2-bath single-story home is waiting for a new owner! Recently updated with fresh interior paint, the home feels light, bright, and move-in ready. It offers a spacious and inviting floor plan. The living areas provide ample space for family gatherings, while the 4 bedrooms offer versatility—whether you need extra space for guests or a home office this is it. The kitchen flows into the dining and living areas, creating an open-concept feel that's perfect for everyday living. Windows throughout the home invite in natural light, enhancing the warm and welcoming atmosphere. Outside, the backyard offers a blank canvas for your imagination! While it needs a little TLC, there's plenty of potential to create your own outdoor oasis. Here you'll enjoy the best of Vacaville living. With Lagoon Valley Park just a short drive away, outdoor enthusiasts will love the easy access to hiking, biking, and scenic views. Plus, you're conveniently close to Vacaville Premium Outlets, local dining, and top-rated schools. With its prime location along Interstate 80, commuting to Sacramento and the Bay Area is a breeze. Don't miss this opportunity of owning this delightful property!
Home Highlights
Single Family
None
6534 sq ft
2 Garage(s)
No Info
Home Details for 167, Highland Ave
Interior Features
Interior Features
- Interior Home Features: Family Room, Laminate Counters
- Flooring: Hardwood, Linoleum
- Number of Fireplace: 1
- Fireplace: Family Room
- Kitchen: Counter - Laminate, Dishwasher, Electric Range/Cooktop, Garbage Disposal, Oven Built-in
- Laundry: Hookups Only, In Garage
Beds & Baths
- Number of Bathrooms: 2
- Number of Bedrooms: 4
- Rooms Total: 8
Heating & Cooling
- Heating: Forced Air, Fireplace(s)
- Cooling: Central Air
Appliances & Utilities
- Appliances: Dishwasher, Electric Range, Disposal, Oven, Gas Water Heater
- Utilities: All Public Utilities
- Electric: No Solar
Exterior Features
Exterior Home Features
- Exterior Details: Backyard, Back Yard, Front Yard
- Roof: Composition Shingles
- Construction Materials: Stucco, Wood Siding, Frame
Parking & Garage
- Parking: Attached, Garage Faces Front, Garage Door Opener
- Garage: Has Garage
- Number of Garages: 2
Pool & Views
- Pool: None
- Private Pool: No Private Pool
Water & Sewer
- Water Source: Public, Water District
- Sewer: Public Sewer
Property Information
Property Information
- Parcel Number: 0129094050
- Condition: Existing
- Levels: One Story
- Lot Size (sq ft): 6,534
Property Type & Style
- Type: Residential
- Subtype: Detached
- Architectural Style: Traditional
Year Built
- Year: 1961
Location
- Directions: Markham Ave to Highland Ave
Listing Attribution
- Agent Name: Geraldine Ramirez
- Brokerage: Bay City Real Estate Group
- Contact: 925-989-1831
Bay East ©2024 CCAR ©2024. bridgeMLS ©2024. Information Deemed Reliable But Not Guaranteed. This information is being provided by the Bay East MLS, or CCAR MLS, or bridgeMLS. The listings presented here may or may not be listed by the Broker/Agent operating this website. This information is intended for the personal use of consumers and may not be used for any purpose other than to identify prospective properties consumers may be interested in purchasing. Data last updated at 5/14/2025, 7:34:20 PM PDT.

