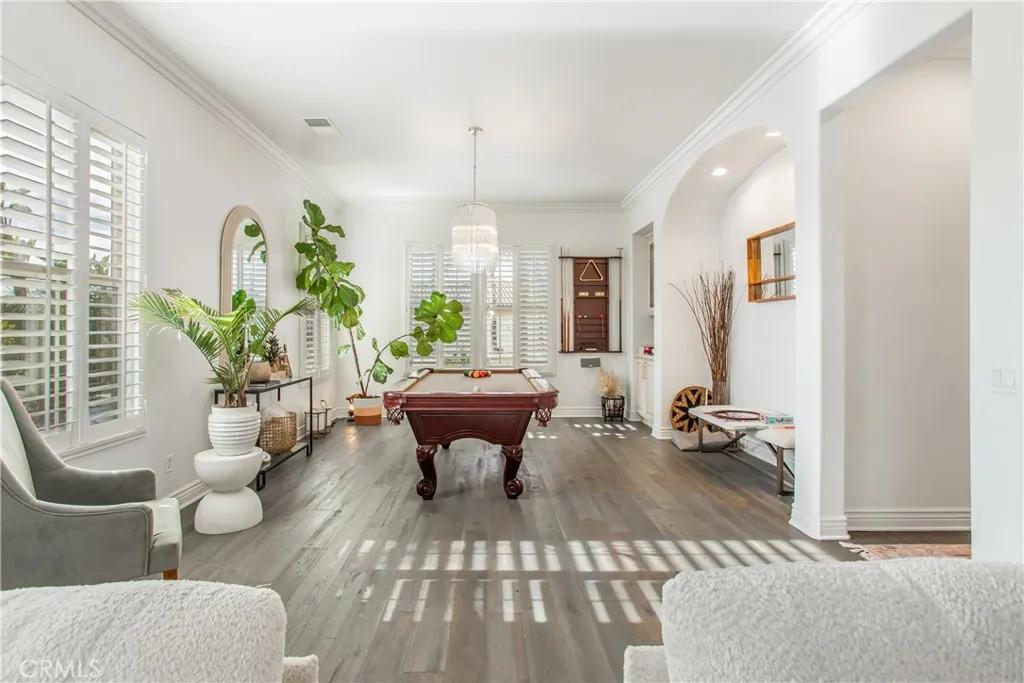
16670 Catalonia Drive
Riverside, CA 92504
$1,545,000
Sold Price
- 4 Beds
- 3.5 Bathrooms
- 4,815 sq ft
Local Information
About this home
Welcome to your own private resort! This exquisite Spanish style 4 bed, 3.5 bath privately gated , pool estate on a cul-de-sac in Riverside's prestigious "Alicante Estates" in Mockingbird Canyon. Stunning archway and single door leads to the grand staircase, cathedral ceilings, and a modern chandelier. Architecture and hand finished design at its finest! Luxury gourmet kitchen boasts custom Taj Mahal quartzite counters, a massive island, custom cabinetry, a six-burner stove, a massive walk-in pantry, professional-grade appliances, plus a coffee nook between the kitchen and formal dining. New Acacia hardwood floors, crown molding, new paint, custom built-in book cases, and plantation shutters throughout. Fully renovated and remodeled very tastefully throughout. Massive bonus room upstairs. Master bathroom has travertine plus built-in closet organizers. Downstairs office/studio can be easily converted to a 5th bedroom. Beach entry pool in the back with pebble tech finish. Outdoor bbq island/kitchen complete with built in outdoor fridge and faucet. Stunning views surround, plus an orchard with citrus, avocado, peach, pear, apple, and pomegranate. Massive driveway and three-car garage plus custom built covered space for RV or boat parking inside a private electric gate. Horse Propert
Home Highlights
Single Family
$72/Monthly
38768 sq ft
3 Garage(s)
No Info
Home Details for 16670, Catalonia Drive
Interior Features
Interior Features
- Interior Home Features: Family Room, Pantry
- Flooring: Wood
- Fireplace: Family Room
- Kitchen: Dishwasher, Double Oven, Disposal, Kitchen Island, Microwave, Pantry, Range/Oven Built-in, Trash Compactor
Beds & Baths
- Number of Bathrooms: 3.5
- Number of Bedrooms: 4
Heating & Cooling
- Heating: Central
Appliances & Utilities
- Appliances: Dishwasher, Double Oven, Microwave, Range, Trash Compactor
- Utilities: Other Water/Sewer, Cable Connected, Natural Gas Connected
Exterior Features
Parking & Garage
- Parking: Other, Private
- Garage: Has Garage
- Number of Garages: 3
Pool & Views
- Pool: In Ground
- Private Pool: Has Private Pool
Property Information
Property Information
- Parcel Number: 273301003
- Levels: Two Story
- Lot Size (sq ft): 38,768
Property Type & Style
- Type: Residential
- Subtype: Detached
- Architectural Style: Spanish
Year Built
- Year: 2006
Location
- Directions: From Van Buren Blvd, turn South on Washington St.
Listing Attribution
- Agent Name: KEVIN ALLEN
- Brokerage: KELLER WILLIAMS RIVERSIDE CENT
- Contact: 951-300-1400
Bay East ©2024 CCAR ©2024. bridgeMLS ©2024. Information Deemed Reliable But Not Guaranteed. This information is being provided by the Bay East MLS, or CCAR MLS, or bridgeMLS. The listings presented here may or may not be listed by the Broker/Agent operating this website. This information is intended for the personal use of consumers and may not be used for any purpose other than to identify prospective properties consumers may be interested in purchasing. Data last updated at 5/29/2025, 5:44:48 PM PDT.

