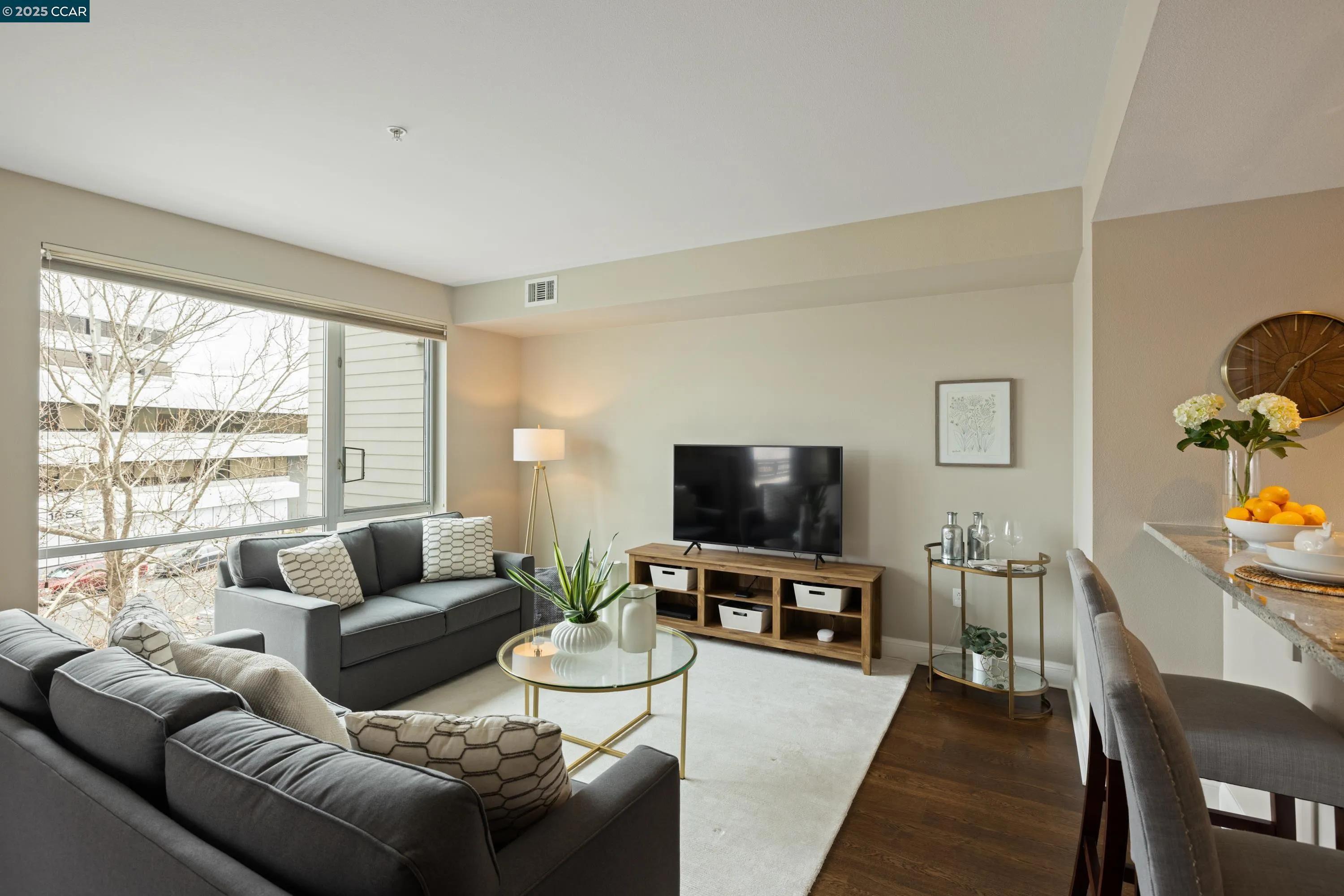
1655 California Blvd. #203
Walnut Creek, CA 94596
$710,000
Sold Price
- 1 Beds
- 1.5 Bathrooms
- 1,054 sq ft
Local Information
About this home
PENDING SHOWING FOR BACKUPS! GO AND SHOW Pristine unit located in the heart of downtown Walnut Creek! Luxury living at the secure Mercer condominium building offering TWO Secure ASSIGNED PARKING SPACES plus an abundance of guest parking. Spotless residence with gorgeous hardwood floors, newer interior paint, gas fireplace and large windows bringing the beautiful mountain foothills into full view and allowing an abundance of natural light to brighten the roomy interior. Kitchen includes a gas stove and Subzero refrigerator, granite counters and never been used recently installed dishwasher! Dine at the casual eating bar or enjoy the separate dining area. Spacious primary suite offers large windows and includes 2 closets; primary bathroom with stone counters includes dual sinks, a separate tub and spacious shower. This beautiful unit includes a separate dedicated home office space too, perfect for working at home, an exercise space and more. Enjoy the private balcony and relax with the views of the hills. Perfect location, close to amazing shopping, fine dining and just a short distance to BART. The Mercer offers a gym, pool, spa, abundance of guest parking and more.
Home Highlights
Condominium
$763/Monthly
No Info
No Info
No Info
Home Details for 1655, California Blvd.
Interior Features
Interior Features
- Interior Home Features: Elevator, Office, Breakfast Bar, Counter - Solid Surface
- Flooring: Tile, Carpet, Wood
- Number of Fireplace: 1
- Fireplace: Gas, Living Room
- Kitchen: Breakfast Bar, Counter - Solid Surface, Stone Counters, Dishwasher, Disposal, Gas Range/Cooktop, Ice Maker Hookup, Microwave, Range/Oven Free Standing, Refrigerator, Self-Cleaning Oven
- Laundry: Dryer, Laundry Closet, Washer, In Unit
Beds & Baths
- Number of Bathrooms: 1.5
- Number of Bedrooms: 1
- Rooms Total: 5
Heating & Cooling
- Heating: Forced Air
- Cooling: Central Air
Appliances & Utilities
- Appliances: Dishwasher, Gas Range, Plumbed For Ice Maker, Microwave, Free-Standing Range, Refrigerator, Self Cleaning Oven, Dryer, Washer, Gas Water Heater
- Utilities: Cable Available, Internet Available, Individual Electric Meter, Individual Gas Meter
- Electric: No Solar
Exterior Features
Exterior Home Features
- Exterior Details: Unit Faces Street, No Yard
- Roof: Unknown
- Construction Materials: Stucco
- Window: Double Pane Windows, Window Coverings
Parking & Garage
- Parking: Covered, Secured, Space Per Unit - 2, Underground, Guest, Garage Door Opener
- Garage: No Garage
- Number of Garages: 2
Pool & Views
- Pool: Community
- Private Pool: No Private Pool
- Views: City Lights, Downtown, Hills
Water & Sewer
- Water Source: Public
- Sewer: Public Sewer
Property Information
Property Information
- Parcel Number: 1785600485
- Condition: Existing
- Levels: One Story, One
- Lot Size (sq ft): No Info
Property Type & Style
- Type: Residential
- Subtype: Condominium
- Architectural Style: Contemporary
Year Built
- Year: 2006
Location
- Directions: Mt Diablo Blvd to N. California Blvd.
Listing Attribution
- Agent Name: Dana Weiler
- Brokerage: The Agency
- Contact: 925-998-8470
Bay East ©2024 CCAR ©2024. bridgeMLS ©2024. Information Deemed Reliable But Not Guaranteed. This information is being provided by the Bay East MLS, or CCAR MLS, or bridgeMLS. The listings presented here may or may not be listed by the Broker/Agent operating this website. This information is intended for the personal use of consumers and may not be used for any purpose other than to identify prospective properties consumers may be interested in purchasing. Data last updated at 6/25/2025, 2:14:55 PM PDT.

