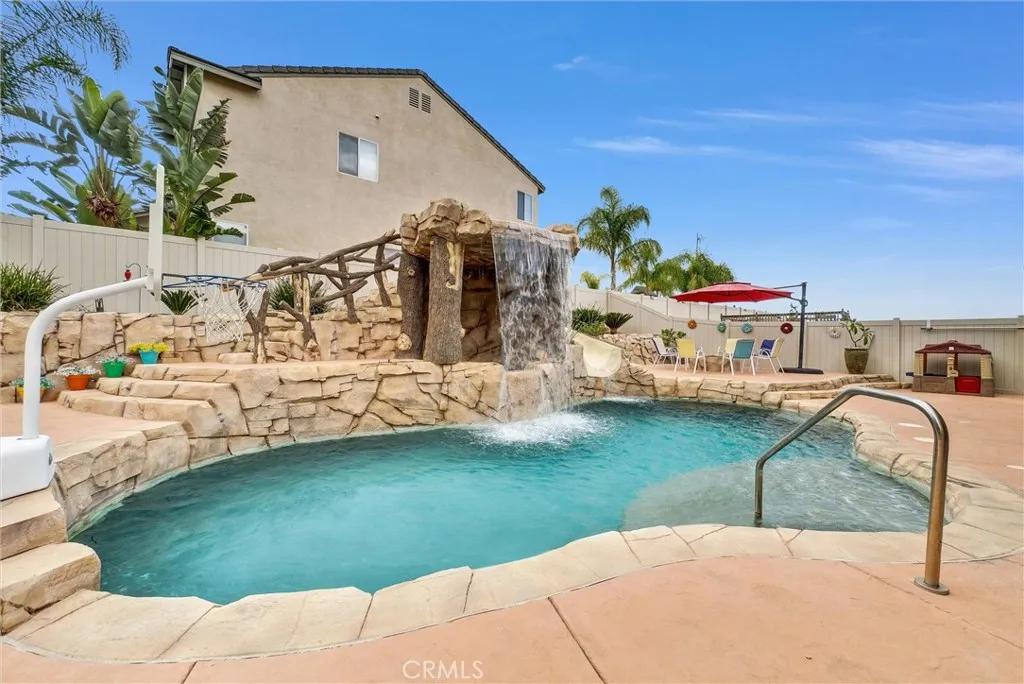
16453 Gelding Way
Moreno Valley, CA 92555
$695,000
Sold Price
- 5 Beds
- 2.5 Bathrooms
- 3,033 sq ft
Local Information
About this home
Discover your dream home at 16453 Gelding Way, a stunning 5 bedroom, 2.5 bath residence nestled in the Rancho Belago area of Moreno Valley. Spanning over 3,033 square feet, this thoughtfully designed home combines luxury, comfort, and sustainability. Enter through a beautifully custom carved wooden door into an open floor plan that seamlessly connects two spacious living and dining areas, ideal for relaxation and entertaining. Elegant wood-look tile flooring, crown molding, and upgraded baseboards enhance the interior aesthetic. The kitchen is a chef’s delight, featuring granite counter tops, a double oven, custom back splash and ample cabinetry for all your storage needs. Enjoy natural light and picturesque views through large windows adorned with elegant wood plantation shutters. Ground level includes a convenient half bath and a versatile office/craft room, which can easily be converted into a 6th bedroom if needed. Upstairs has five bedrooms, perfect for a large family, an over sized master suite complete with an en suite bathroom and a generous walk-in closet with built-in storage. Four additional bedrooms are each equipped with ceiling fans and newly installed flooring in three of them. The backyard is an entertainers paradise, featuring a custom rock pool with a huge a g
Home Highlights
Single Family
$66/Monthly
8276 sq ft
2 Garage(s)
No Info
Home Details for 16453, Gelding Way
Interior Features
Interior Features
- Interior Home Features: Family Room, Kitchen/Family Combo, Stone Counters, Kitchen Island
- Flooring: Tile, Carpet
- Fireplace: Family Room
- Kitchen: Counter - Stone, Dishwasher, Double Oven, Garbage Disposal, Gas Range/Cooktop, Island, Microwave, Other
- Laundry: Upper Level
Beds & Baths
- Number of Bathrooms: 2.5
- Number of Bedrooms: 5
Heating & Cooling
- Heating: Central
- Cooling: Ceiling Fan(s), Central Air, Other
Appliances & Utilities
- Appliances: Dishwasher, Double Oven, Disposal, Gas Range, Microwave
- Utilities: Sewer Connected, Natural Gas Connected
Exterior Features
Exterior Home Features
- Exterior Details: Lighting, Other
- Roof: Tile
- Construction Materials: Stucco
- Foundation: Slab
Parking & Garage
- Parking: Attached, Other
- Garage: Has Garage
- Number of Garages: 2
Pool & Views
- Pool: In Ground, Spa
- Private Pool: Has Private Pool
- Views: City Lights, Other
Water & Sewer
- Water Source: Public
- Sewer: Public Sewer
Property Information
Property Information
- Parcel Number: 308421008
- Levels: Two Story
- Lot Size (sq ft): 8,276
Property Type & Style
- Type: Residential
- Subtype: Detached
- Architectural Style: Modern/High Tech
Year Built
- Year: 2004
Location
- Directions: Krameria and Lasselle Cross Streets
Listing Attribution
- Agent Name: URSHELLA HAMILTON
- Brokerage: REAL ESTATE MAVENS
Bay East ©2024 CCAR ©2024. bridgeMLS ©2024. Information Deemed Reliable But Not Guaranteed. This information is being provided by the Bay East MLS, or CCAR MLS, or bridgeMLS. The listings presented here may or may not be listed by the Broker/Agent operating this website. This information is intended for the personal use of consumers and may not be used for any purpose other than to identify prospective properties consumers may be interested in purchasing. Data last updated at 1/23/2025, 2:38:22 AM PDT.

